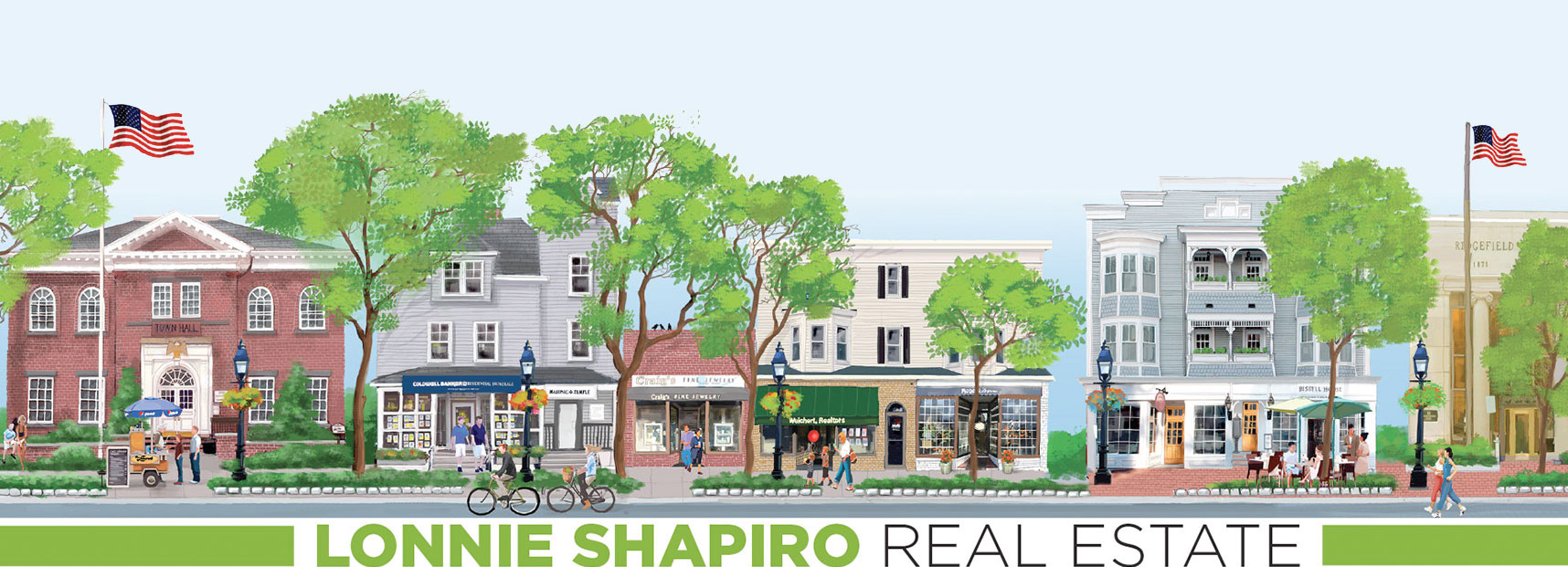Property Details
Start of property details
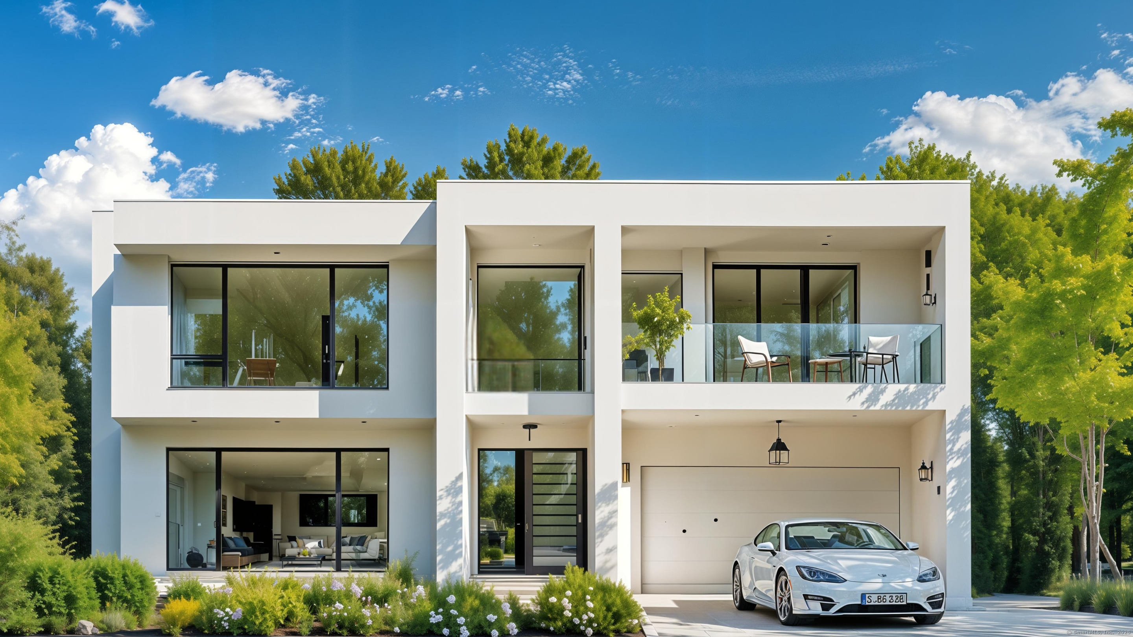
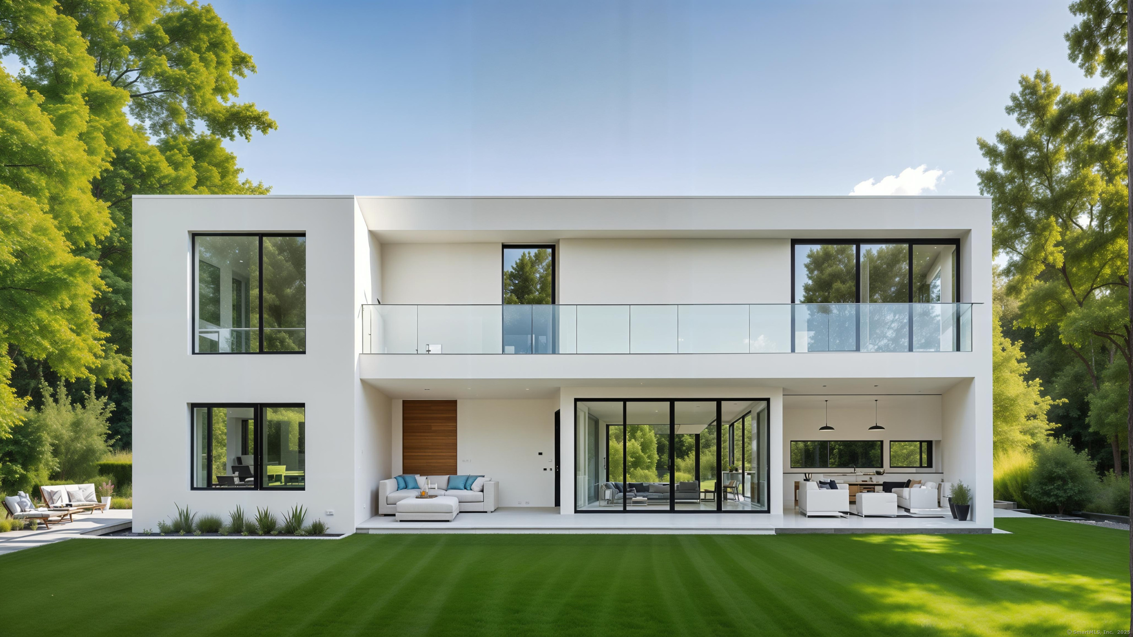
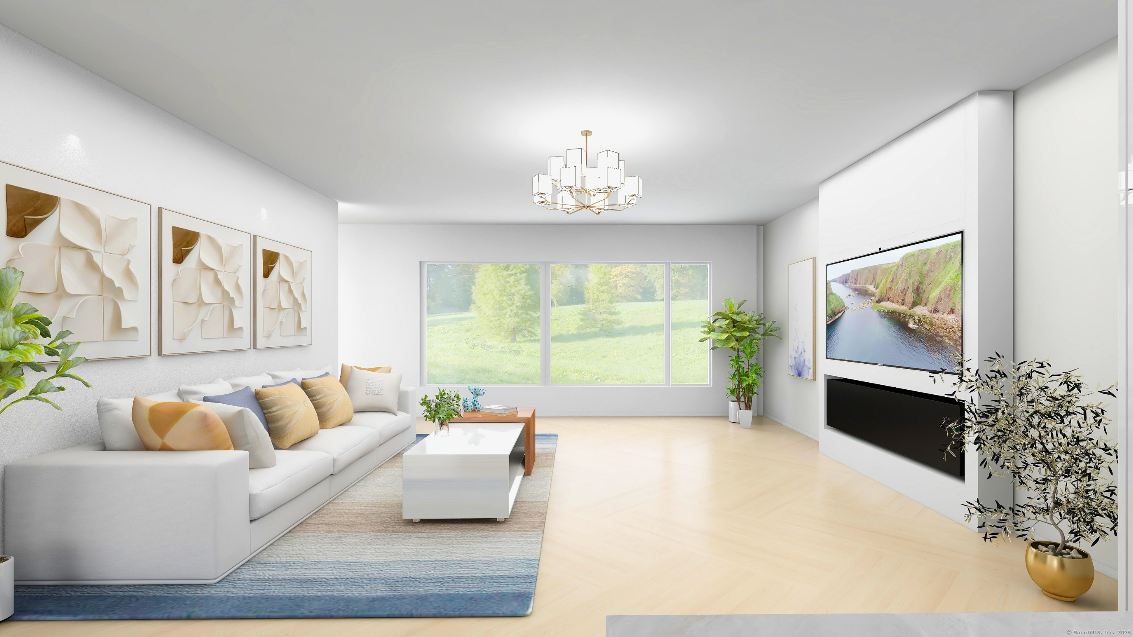
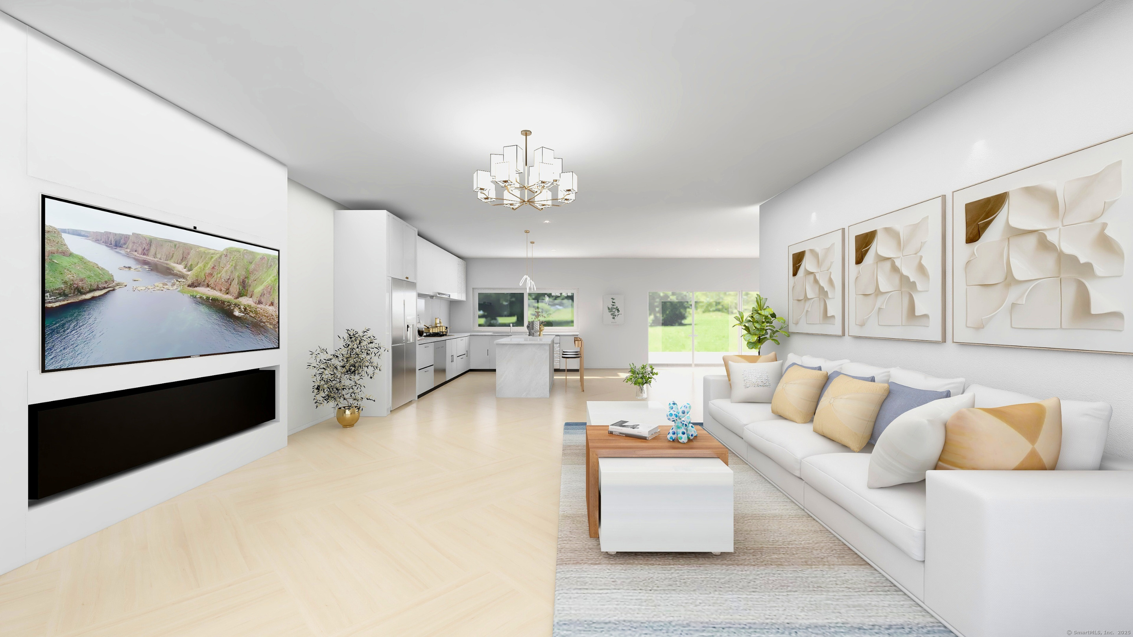
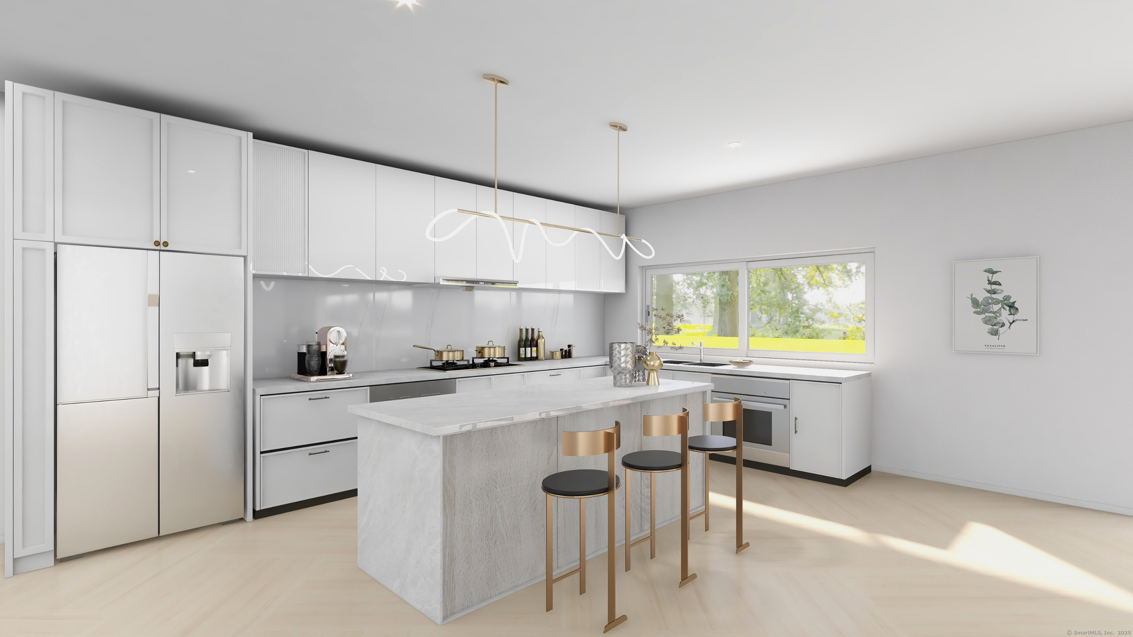
Property Description
TO BE BUILT WINTER 2025 - Pending Permitting. This modern contemporary home is to be set at the rear of a cul-de-sac in Bethel, Connecticut. This refined two-story residence will boast four bedrooms and four full bathrooms. It is designed to have an open floor plan which will be accentuated by beautiful smooth oak hardwood floors and six foot tall windows. The exterior of the home is a harmonious fusion of natural elements and clean architectural lines, making a statement of style and sophistication that allows you to subtly stand out This home will be built with Insulated Concrete Forms (ICF) foundation and exterior framing. This energy-efficient home can save over 50 percent in utility costs and provide superior soundproofing. The low maintenance nature of this new construction is a significant advantage, freeing you from the frequent repairs, unwelcome surprises and upkeep often associated with older homes. The heart of the home is the stunning kitchen which will be built with a functional sleek island, expansive windows that invite an abundance of natural light, and custom floor to ceiling wood cabinetry. The owner's suite will have a private balcony, a walk-in closet and a full bathroom. Escape to the tranquility of your spa-like en suite bathroom in the primary suite, where you can step into the walk-in shower or immerse yourself in the free-standing tub to unwind after a busy day.
Property Highlights
Location
Heating, Cooling & Utilities
Features
Building Details
Community
Taxes & Terms
Payment Calculator
Property History
Similar Properties
{"property_id":"ct93_24067866","above_ground_sqft":null,"agent_name":null,"agent_email":null,"agent_phone":null,"allow_address":"1","amenities":null,"appliances":"Oven\/Range,Refrigerator,Freezer,Dishwasher,Washer,Dryer","approval_cond":null,"architecture":null,"avg_utilities":null,"basement":"Partial","basement_sqft":null,"basement_type":null,"baths_half":null,"baths_threequarters":null,"building_num":null,"basement_finished":null,"builder":null,"car_storage":null,"construction":null,"cooling":"Central Air","county":"Fairfield","covenants":null,"date_measured":null,"depth":null,"design_features":null,"descriptions":null,"dining_room":null,"dining_room_loc":null,"directions":"Codfish Hill Road to Ichabod Lane which turns into Legend Drive you will find the cul de sac for Katrina Circle.","electricity":null,"elementary_school":"Per Board of Ed","email":"kthomas@williampitt.com","faces":null,"facilities":null,"features":null,"families":null,"family_room":null,"family_room_loc":null,"fee1":null,"financing":null,"fireplace":null,"fireplace_loc":null,"fireplace_num":"1","flooring":null,"game_room":null,"game_room_loc":null,"gas":null,"green_hers_score":null,"green_leed_certified":null,"green_ngbs_certified":null,"green_star_certified":null,"heat":"Zoned","hoa":null,"hoa_fee":null,"hoa_fee_freq":null,"horses":null,"horse_facility":null,"horse_features":null,"inclusions":null,"kitchen":null,"kitchen_loc":null,"lake_acres":null,"lake_depth":null,"laundry":"Upper Level","laundry_loc":null,"listor":null,"living_room":null,"living_room_loc":null,"lot_size":null,"lot_size_text":null,"maintained_by":null,"master_br":null,"master_br_loc":null,"media_room":null,"media_room_loc":null,"middle_school":null,"min_lease":null,"model":null,"notes":null,"office":null,"office_loc":null,"older_housing":null,"outdoor_features":"Balcony,Deck","ownership_type":null,"parking_covered":null,"permit":null,"pets":null,"ph_listor":null,"ph_office":null,"pool":null,"pool_features":null,"property_name":null,"public_remarks":"TO BE BUILT WINTER 2025 - Pending Permitting. This modern contemporary home is to be set at the rear of a cul-de-sac in Bethel, Connecticut. This refined two-story residence will boast four bedrooms and four full bathrooms. It is designed to have an open floor plan which will be accentuated by beautiful smooth oak hardwood floors and six foot tall windows. The exterior of the home is a harmonious fusion of natural elements and clean architectural lines, making a statement of style and sophistication that allows you to subtly stand out This home will be built with Insulated Concrete Forms (ICF) foundation and exterior framing. This energy-efficient home can save over 50 percent in utility costs and provide superior soundproofing. The low maintenance nature of this new construction is a significant advantage, freeing you from the frequent repairs, unwelcome surprises and upkeep often associated with older homes. The heart of the home is the stunning kitchen which will be built with a functional sleek island, expansive windows that invite an abundance of natural light, and custom floor to ceiling wood cabinetry. The owner's suite will have a private balcony, a walk-in closet and a full bathroom. Escape to the tranquility of your spa-like en suite bathroom in the primary suite, where you can step into the walk-in shower or immerse yourself in the free-standing tub to unwind after a busy day.","roofing":null,"school_district":null,"seller_type":null,"sewer":null,"sr_high_school":"Per Board of Ed","status":"Active","stories":null,"study_den":null,"study_den_loc":null,"style":"Contemporary,Modern","tap_gas":null,"tap_sewer":null,"tap_water":null,"taxes":"2906","terms":null,"tour_url":null,"tour_url2":null,"tour_url3":null,"type":null,"units":null,"unit_floors":null,"utilities":null,"view":null,"water":null,"water_front":"Not Applicable","water_front_ft":null,"well":null,"year":"2025","zoned":"R80","headline_txt":null,"description_txt":null,"property_uid":null,"listing_status":"active","mls_status":null,"mls_id":"ct93","listing_num":"24067866","acreage":null,"acres":"0.96","address":null,"address_direction":null,"address_flg":null,"address_num":null,"agent_id":"THOMASBUK","area":null,"baths_total":"4.00","bedrooms_total":"4","car_spaces":"4","city":"Bethel","coseller_id":null,"coagent_id":null,"days_on_market":null,"finished_sqft_total":null,"geocode_address":"31 Katrina","geocode_status":null,"lat":"41.3634","lon":"-73.37085","map_flg":"","office_id":"PSOTH102","office_name":"William Pitt Sotheby's Int'l","orig_price":"825000","photo_count":"14","photo_count_lac":null,"previous_price":null,"price":"825000","pricerange_min":null,"pricerange_max":null,"prop_img":"https:\/\/smartmls-assets.cdn-connectmls.com\/pics\/2B7828C4AE382DF9E0631401100A02FB\/HD_1736646474592_Front_of_Home_Similar_to_be_built.JPEG","property_type":"Single Family For Sale","sqft_total":"4010","state":"CT","street_type":null,"street_name":"Katrina","sub_area":null,"unit":null,"zip_code":"06801","listing_dt":null,"undercontract_dt":null,"openhouse_dt":null,"price_change_dt":null,"seller_id":null,"seller_office_id":null,"sold_dt":null,"sold_price":null,"update_dt":"2025-07-08 17:38:45","create_dt":"2025-01-10 04:10:16","marketing_headline_txt":null,"use_marketing_description_txt":null,"banner_flg":null,"banner_headline":null,"banner_location":null,"banner_description":null,"marketing_description_txt":null,"showcase_layout":null,"mortgage_calculator":null,"property_history":null,"marketing_account_id":null}
