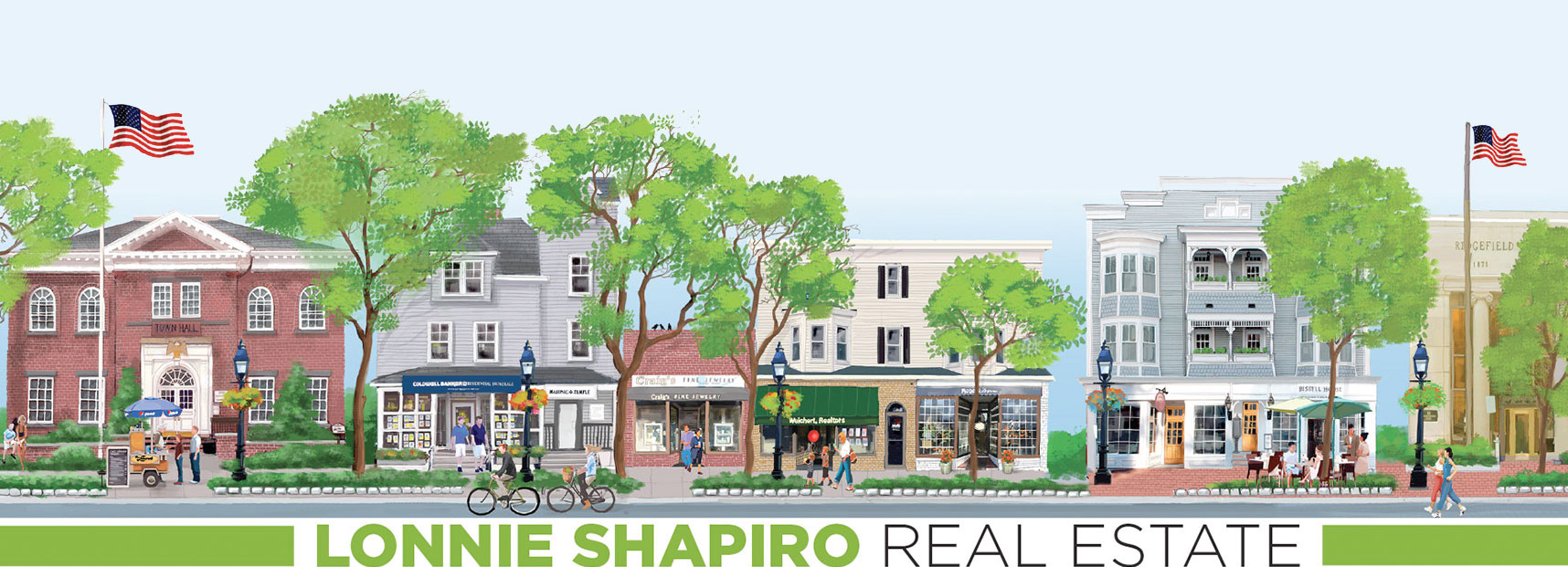Property Details
Start of property details

Property Description
HUGE PRICE IMPROVEMENT! Move right in! This stunning cape has been completely renovated. On the main level you have hardwood floors through the living room and dining room, a primary bedroom suite with full bath and a walk in closet that could easily be its own bedroom! The kitchen is the highlight of the home with high end appliances, walk in double pantry and bright and airy sun room that could serve as an eat in area for the kitchen. Upstairs you will find a spacious bedroom with walk in closet (perfect for another primary suite), additional 1-2 bedrooms, and laundry room hookups. The bathroom is completely renovated and is like being at a spa with soaker tub, double sinks and stall shower. The finished basement area boasts a family room with hardwood floors, recessed lighting and wood burning fireplace with sliders to patio. There is a laundry area and half bath as well. Off of the one car garage there is an additional office space or workshop with its own entrance. Roof is not even 4 years old. Central A / C, freshly painted, there is nothing left to do but make 31 Eastview Drive your new home!
Property Highlights
Location
Heating, Cooling & Utilities
Features
Building Details
Community
Taxes & Terms
Payment Calculator
Property History
Similar Properties
{"property_id":"ct93_24036516","above_ground_sqft":null,"agent_name":null,"agent_email":null,"agent_phone":null,"allow_address":"1","amenities":null,"appliances":"Gas Range,Range Hood,Refrigerator,Dishwasher,Washer,Dryer","approval_cond":null,"architecture":null,"avg_utilities":null,"basement":"Full,Garage Access,Partially Finished,Walk-out,Liveable Space,Full With Walk-Out","basement_sqft":null,"basement_type":null,"baths_half":null,"baths_threequarters":null,"building_num":null,"basement_finished":null,"builder":null,"car_storage":null,"construction":null,"cooling":"Central Air","county":"Fairfield","covenants":null,"date_measured":null,"depth":null,"design_features":null,"descriptions":null,"dining_room":null,"dining_room_loc":null,"directions":"From Route 37 Turn right onto Reservoir View Dr Continue onto Possum Dr Turn left to stay on Possum Dr Continue straight onto Eastview Dr Turn right to stay on Eastview Dr #31 will be on the left","electricity":null,"elementary_school":"Per Board of Ed","email":"danielle@danielleraguzin.com","faces":null,"facilities":null,"features":null,"families":null,"family_room":null,"family_room_loc":null,"fee1":null,"financing":"Conventional Fixed","fireplace":null,"fireplace_loc":null,"fireplace_num":"1","flooring":null,"game_room":null,"game_room_loc":null,"gas":null,"green_hers_score":null,"green_leed_certified":null,"green_ngbs_certified":null,"green_star_certified":null,"heat":"Hot Water","hoa":null,"hoa_fee":null,"hoa_fee_freq":null,"horses":null,"horse_facility":null,"horse_features":null,"inclusions":null,"kitchen":null,"kitchen_loc":null,"lake_acres":null,"lake_depth":null,"laundry":"Lower Level,Upper Level","laundry_loc":null,"listor":null,"living_room":null,"living_room_loc":null,"lot_size":null,"lot_size_text":null,"maintained_by":null,"master_br":null,"master_br_loc":null,"media_room":null,"media_room_loc":null,"middle_school":"New Fairfield","min_lease":null,"model":null,"notes":null,"office":null,"office_loc":null,"older_housing":null,"outdoor_features":"Sidewalk,Porch,Deck,Gutters,Patio","ownership_type":null,"parking_covered":null,"permit":null,"pets":null,"ph_listor":null,"ph_office":null,"pool":null,"pool_features":null,"property_name":null,"public_remarks":"HUGE PRICE IMPROVEMENT! Move right in! This stunning cape has been completely renovated. On the main level you have hardwood floors through the living room & dining room, a primary bedroom suite with full bath and a walk in closet that could easily be its own bedroom! The kitchen is the highlight of the home with high end appliances, walk in double pantry and bright & airy sun room that could serve as an eat in area for the kitchen. Upstairs you will find a spacious bedroom with walk in closet (perfect for another primary suite), additional 1-2 bedrooms, and laundry room hookups. The bathroom is completely renovated and is like being at a spa with soaker tub, double sinks and stall shower. The finished basement area boasts a family room with hardwood floors, recessed lighting and wood burning fireplace with sliders to patio. There is a laundry area and half bath as well. Off of the one car garage there is an additional office space or workshop with its own entrance. Roof is not even 4 years old. Central A\/C, freshly painted, there is nothing left to do but make 31 Eastview Drive your new home!","roofing":null,"school_district":null,"seller_type":null,"sewer":null,"sr_high_school":"New Fairfield","status":"Closed","stories":null,"study_den":null,"study_den_loc":null,"style":"Cape Cod","tap_gas":null,"tap_sewer":null,"tap_water":null,"taxes":"9718","terms":null,"tour_url":"https:\/\/listings.snaplyphoto.com\/sites\/aaavpvv\/unbranded","tour_url2":null,"tour_url3":null,"type":null,"units":null,"unit_floors":null,"utilities":null,"view":null,"water":null,"water_front":"Not Applicable","water_front_ft":null,"well":null,"year":"1982","zoned":"1","headline_txt":null,"description_txt":null,"property_uid":null,"listing_status":"sold","mls_status":null,"mls_id":"ct93","listing_num":"24036516","acreage":null,"acres":"1.00","address":null,"address_direction":null,"address_flg":null,"address_num":null,"agent_id":"20887","area":null,"baths_total":"4.00","bedrooms_total":"4","car_spaces":null,"city":"New Fairfield","coseller_id":null,"coagent_id":null,"days_on_market":null,"finished_sqft_total":null,"geocode_address":"31 Eastview","geocode_status":null,"lat":"41.457507","lon":"-73.466878","map_flg":"true","office_id":"RMXE120","office_name":"RE\/Max Experience, LLC","orig_price":"649900","photo_count":"40","photo_count_lac":"0","previous_price":null,"price":"649900","pricerange_min":null,"pricerange_max":null,"prop_img":null,"property_type":"Single Family For Sale","sqft_total":"2909","state":"CT","street_type":null,"street_name":"Eastview","sub_area":null,"unit":null,"zip_code":"06812","listing_dt":null,"undercontract_dt":null,"openhouse_dt":"0000-00-00 00:00:00","price_change_dt":null,"seller_id":"845571","seller_office_id":null,"sold_dt":"2025-04-11","sold_price":"649900","update_dt":"2025-04-18 17:39:12","create_dt":"2025-04-14 21:10:38","marketing_headline_txt":null,"use_marketing_description_txt":null,"banner_flg":null,"banner_headline":null,"banner_location":null,"banner_description":null,"marketing_description_txt":null,"showcase_layout":null,"mortgage_calculator":null,"property_history":null,"marketing_account_id":null}


