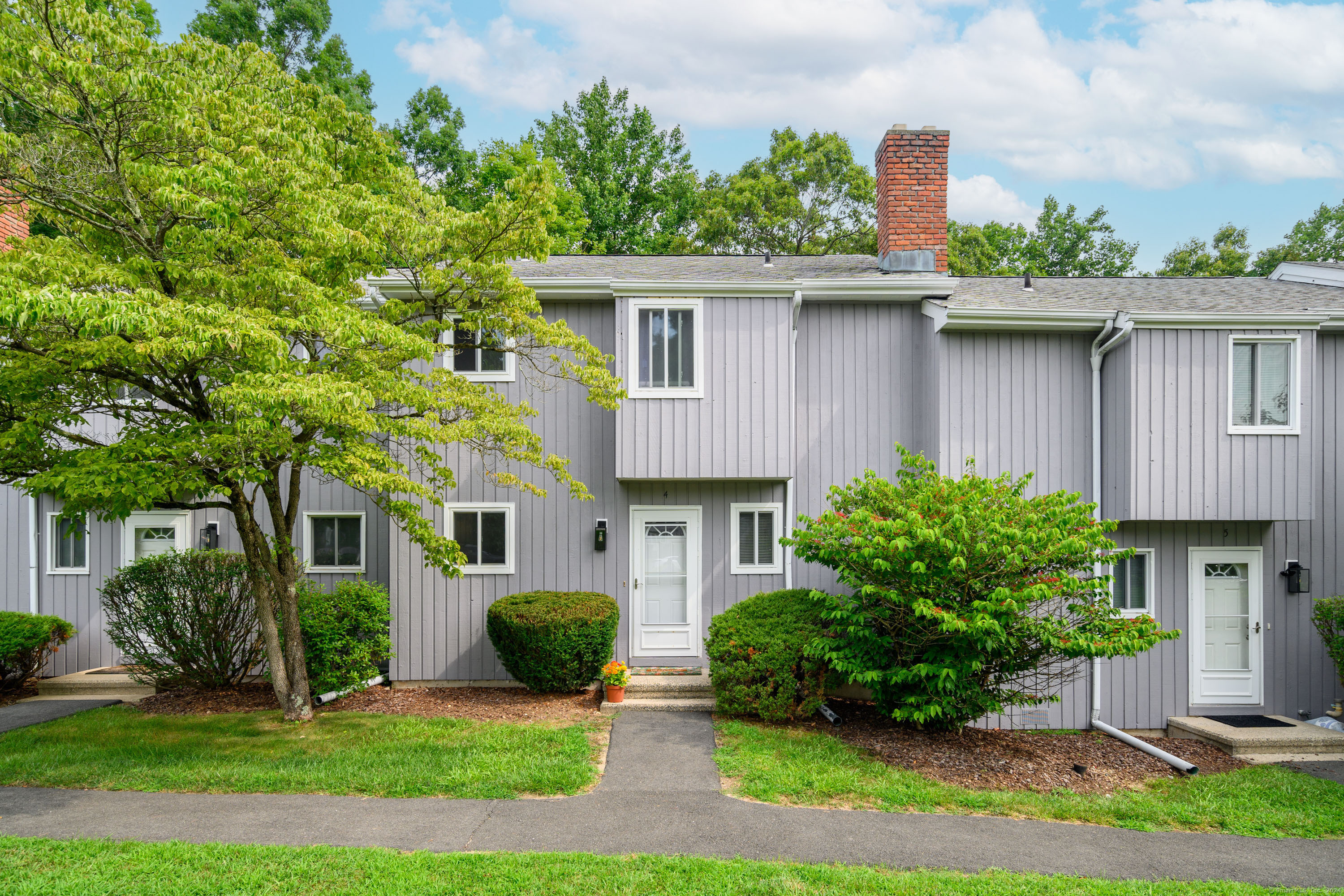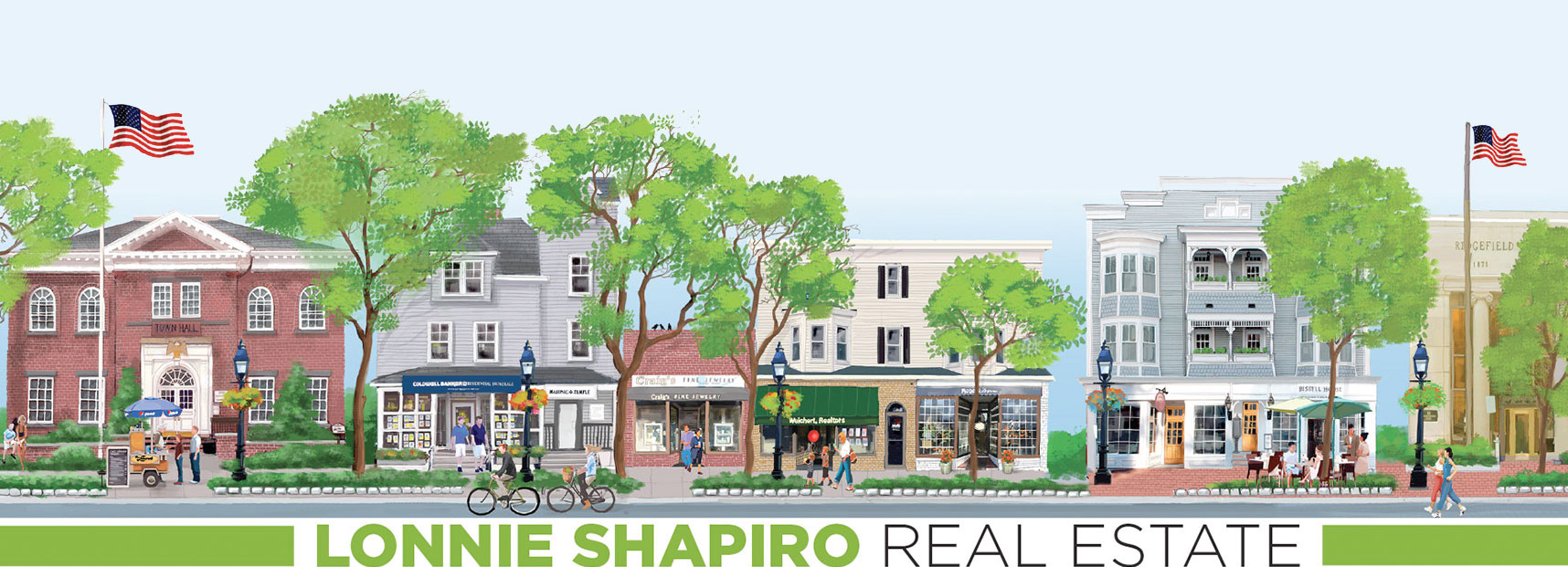Property Details
Start of property details

Property Description
Welcome to 4 Monika at Brookfield Hills Community, a 2 bedroom townhome situated in a prime location with convenient access to I-84, Route 7 and an array of shopping, dining and entertainment options. Functional and versatile layout, welcoming entry, kitchen adjoining combination living and dining room with sliders leading to an inviting deck offering serene woodland views. Upstairs you'll find 2 generous sized bedrooms, full bath and laundry room equipped with washer and dryer. Lower level den or home office with outdoor access. Additional features and updates include, attic, storage and closets throughout (including pantry and linen), windows and sliders 2020, laminate flooring 2024, washing machine 2023, siding and roof. Plus 1 car garage, 1 assigned parking space and visitor lot. Community nestled in private cul-de-sac surrounded by trees with in-ground pool and sidewalks. Parks, lakes and town beach nearby. HOA also includes water and trash.
Property Highlights
Location
Heating, Cooling & Utilities
Features
Building Details
Community
Taxes & Terms
Payment Calculator
Property History
Similar Properties
{"property_id":"ct93_24034825","above_ground_sqft":null,"agent_name":null,"agent_email":null,"agent_phone":null,"allow_address":"1","amenities":"Health Club,Lake,Public Rec Facilities,Shopping\/Mall","appliances":"Electric Range,Refrigerator,Dishwasher,Washer,Electric Dryer","approval_cond":null,"architecture":null,"avg_utilities":null,"basement":"Partial,Storage,Garage Access,Partially Finished,Liveable Space","basement_sqft":null,"basement_type":null,"baths_half":null,"baths_threequarters":null,"building_num":null,"basement_finished":null,"builder":null,"car_storage":null,"construction":null,"cooling":"Wall Unit","county":null,"covenants":null,"date_measured":null,"depth":null,"design_features":null,"descriptions":null,"dining_room":null,"dining_room_loc":null,"directions":"GPS Friendly","electricity":null,"elementary_school":"Candlewood Lake Elementary","email":"propertygalct@gmail.com","faces":null,"facilities":null,"features":null,"families":null,"family_room":null,"family_room_loc":null,"fee1":null,"financing":"CHFA","fireplace":null,"fireplace_loc":null,"fireplace_num":"0","flooring":null,"game_room":null,"game_room_loc":null,"gas":null,"green_hers_score":null,"green_leed_certified":null,"green_ngbs_certified":null,"green_star_certified":null,"heat":"Hot Water","hoa":null,"hoa_fee":"360","hoa_fee_freq":"Monthly","horses":null,"horse_facility":null,"horse_features":null,"inclusions":"Auto Garage Door Opener","kitchen":null,"kitchen_loc":null,"lake_acres":null,"lake_depth":null,"laundry":"Upper Level","laundry_loc":null,"listor":null,"living_room":null,"living_room_loc":null,"lot_size":null,"lot_size_text":null,"maintained_by":null,"master_br":null,"master_br_loc":null,"media_room":null,"media_room_loc":null,"middle_school":"Whisconier","min_lease":null,"model":null,"notes":null,"office":null,"office_loc":null,"older_housing":null,"outdoor_features":"Sidewalk,Lighting","ownership_type":null,"parking_covered":null,"permit":null,"pets":null,"ph_listor":null,"ph_office":null,"pool":"In Ground Pool","pool_features":null,"property_name":null,"public_remarks":"Welcome to 4 Monika at Brookfield Hills Community, a 2 bedroom townhome situated in a prime location with convenient access to I-84, Route 7 and an array of shopping, dining and entertainment options. Functional and versatile layout, welcoming entry, kitchen adjoining combination living and dining room with sliders leading to an inviting deck offering serene woodland views. Upstairs you'll find 2 generous sized bedrooms, full bath and laundry room equipped with washer and dryer. Lower level den or home office with outdoor access. Additional features and updates include, attic, storage and closets throughout (including pantry and linen), windows and sliders 2020, laminate flooring 2024, washing machine 2023, siding and roof. Plus 1 car garage, 1 assigned parking space and visitor lot. Community nestled in private cul-de-sac surrounded by trees with in-ground pool and sidewalks. Parks, lakes and town beach nearby. HOA also includes water and trash.","roofing":null,"school_district":null,"seller_type":null,"sewer":null,"sr_high_school":"Brookfield","status":"Closed","stories":null,"study_den":null,"study_den_loc":null,"style":"Townhouse","tap_gas":null,"tap_sewer":null,"tap_water":null,"taxes":"3627","terms":null,"tour_url":null,"tour_url2":null,"tour_url3":null,"type":"Condominium","units":null,"unit_floors":null,"utilities":null,"view":null,"water":null,"water_front":"Not Applicable","water_front_ft":null,"well":null,"year":"1978","zoned":"R-40","headline_txt":null,"description_txt":null,"property_uid":null,"listing_status":"sold","mls_status":null,"mls_id":"ct93","listing_num":"24034825","acreage":null,"acres":null,"address":null,"address_direction":null,"address_flg":null,"address_num":null,"agent_id":"7480","area":null,"baths_total":"2.00","bedrooms_total":"2","car_spaces":"1","city":"Brookfield","coseller_id":null,"coagent_id":null,"days_on_market":null,"finished_sqft_total":null,"geocode_address":"4 Monika","geocode_status":null,"lat":"41.427521","lon":"-73.394882","map_flg":"true","office_id":"TBNE120","office_name":"The Brokerage of New England","orig_price":"305000","photo_count":"1","photo_count_lac":"1","previous_price":null,"price":"305000","pricerange_min":null,"pricerange_max":null,"prop_img":"https:\/\/smartmls-assets.cdn-connectmls.com\/pics\/1E10A8EDBE6E2EB2E063D501100A328A\/HD_1721907164932_4_Monika_02.JPEG","property_type":"Condo\/Co-Op For Sale","sqft_total":"1266","state":"CT","street_type":null,"street_name":"Monika","sub_area":null,"unit":"4","zip_code":"06804","listing_dt":null,"undercontract_dt":null,"openhouse_dt":"0000-00-00 00:00:00","price_change_dt":null,"seller_id":"840141","seller_office_id":null,"sold_dt":"2024-09-24","sold_price":"318000","update_dt":"2025-06-03 14:50:50","create_dt":"2024-07-25 12:10:18","marketing_headline_txt":null,"use_marketing_description_txt":null,"banner_flg":null,"banner_headline":null,"banner_location":null,"banner_description":null,"marketing_description_txt":null,"showcase_layout":null,"mortgage_calculator":null,"property_history":null,"marketing_account_id":null}


