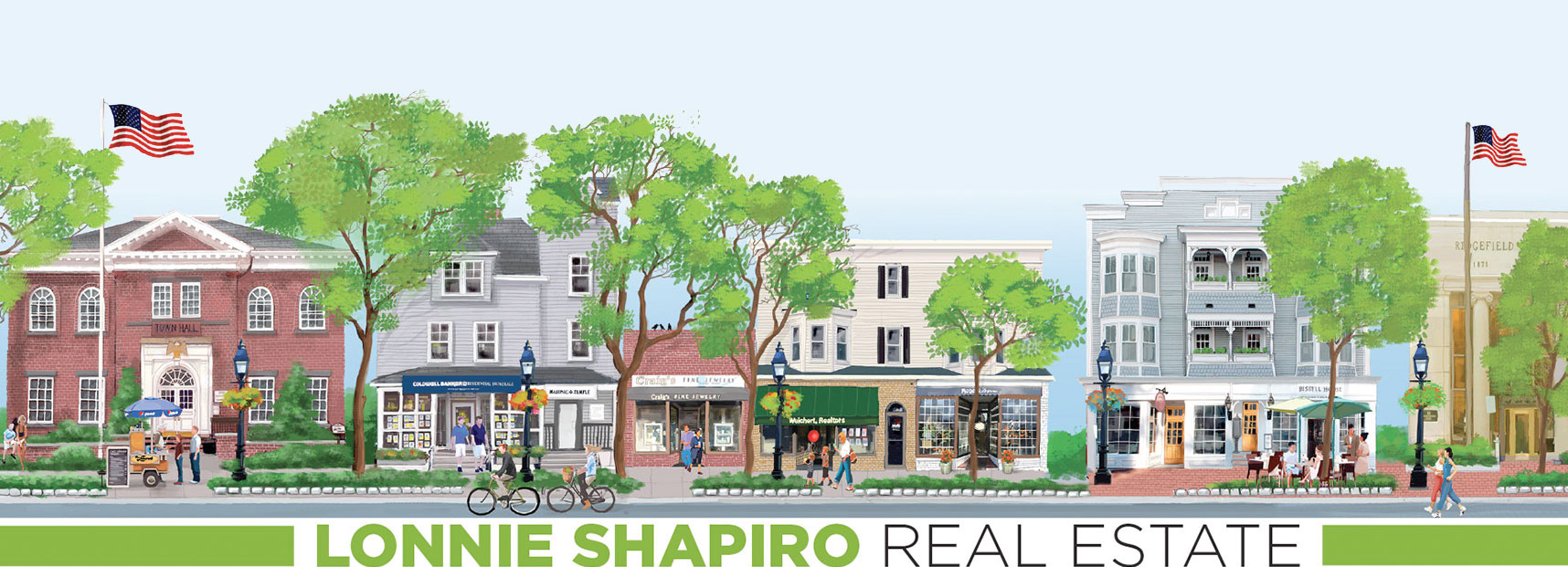Property Details
Start of property details
Property Description
Lakefront Living!Multi-level waterfront home located on desirable Candlewood Lake. This well-designed property features an open concept floor plan that includes a large living, dining and kitchen all with fabulous lake views. The living room, complete with a warm fireplace, seamlessly connects to the sunroom and dining area, featuring walls of windows and access to the deck. Enjoy the chef's kitchen with stainless appliances, a 48 side / side refrigerator / freezer, granite counters and center island with gas cooktop- the perfect entertainer! The lower level is adorned with engineered flooring and includes a family room with fireplace, full bath, PLUS 2 guest rooms. The outdoor spaces are designed for large gatherings and boasts a covered porch with outdoor kitchen area, customized patio with entertaining bar and plenty of additional seating. Enjoy summer evenings lakeside around your personal fire pit. The entertainment continues with your own private dock and level beach area with walk-in access to the water. The lakeside shed is perfect for storing all your lake toys. This home is located in a desirable NO WAKE ZONE safe for swimming, cayaking and more. Manicured grounds and gardens with mature plantings create a serene backdrop for lakeside living at its very best. Conveniently located near shopping at Federal Road and commuter routes, this property offers the ultimate lakefront lifestyle. With the flexibility to accommodate a quick closing, you can start enjoying summer 2024 on the lake right now!
Property Highlights
Location
Heating, Cooling & Utilities
Features
Building Details
Community
Taxes & Terms
Payment Calculator
Property History
Similar Properties
{"property_id":"ct93_24029505","above_ground_sqft":null,"agent_name":null,"agent_email":null,"agent_phone":null,"allow_address":"1","amenities":"Lake,Medical Facilities,Private School(s),Shopping\/Mall","appliances":"Gas Cooktop,Wall Oven,Microwave,Refrigerator,Dishwasher,Washer,Dryer,Wine Chiller","approval_cond":null,"architecture":null,"avg_utilities":null,"basement":"Full,Fully Finished,Full With Walk-Out","basement_sqft":null,"basement_type":null,"baths_half":null,"baths_threequarters":null,"building_num":null,"basement_finished":null,"builder":null,"car_storage":null,"construction":null,"cooling":"Central Air","county":null,"covenants":null,"date_measured":null,"depth":null,"design_features":null,"descriptions":null,"dining_room":null,"dining_room_loc":null,"directions":"Standley Rough to Cedar.","electricity":null,"elementary_school":"Per Board of Ed","email":"patty.wagner@compass.com","faces":null,"facilities":null,"features":null,"families":null,"family_room":null,"family_room_loc":null,"fee1":null,"financing":"Conventional Fixed","fireplace":null,"fireplace_loc":null,"fireplace_num":"2","flooring":null,"game_room":null,"game_room_loc":null,"gas":null,"green_hers_score":null,"green_leed_certified":null,"green_ngbs_certified":null,"green_star_certified":null,"heat":"Hot Air,Hot Water","hoa":null,"hoa_fee":"150","hoa_fee_freq":"Annually","horses":null,"horse_facility":null,"horse_features":null,"inclusions":"Open Floor Plan","kitchen":null,"kitchen_loc":null,"lake_acres":null,"lake_depth":null,"laundry":"Lower Level","laundry_loc":null,"listor":null,"living_room":null,"living_room_loc":null,"lot_size":null,"lot_size_text":null,"maintained_by":null,"master_br":null,"master_br_loc":null,"media_room":null,"media_room_loc":null,"middle_school":"Per Board of Ed","min_lease":null,"model":null,"notes":null,"office":null,"office_loc":null,"older_housing":null,"outdoor_features":"Deck","ownership_type":null,"parking_covered":null,"permit":null,"pets":null,"ph_listor":null,"ph_office":null,"pool":null,"pool_features":null,"property_name":null,"public_remarks":"Lakefront Living!Multi-level waterfront home located on desirable Candlewood Lake. This well-designed property features an open concept floor plan that includes a large living, dining & kitchen all w\/ fabulous lake views. The living room, complete with a warm fireplace, seamlessly connects to the sunroom & dining area, featuring walls of windows and access to the deck. Enjoy the chef's kitchen w\/ stainless appliances, a 48 side\/side refrigerator\/freezer, granite counters & center island w\/ gas cooktop- the perfect entertainer! The lower level is adorned w\/ engineered flooring and includes a family room w\/ fireplace, full bath, PLUS 2 guest rooms. The outdoor spaces are designed for large gatherings & boasts a covered porch w\/ outdoor kitchen area, customized patio w\/ entertaining bar & plenty of additional seating. Enjoy summer evenings lakeside around your personal fire pit. The entertainment continues w\/ your own private dock & level beach area w\/ walk-in access to the water. The lakeside shed is perfect for storing all your lake toys. This home is located in a desirable NO WAKE ZONE safe for swimming, cayaking & more. Manicured grounds & gardens w\/mature plantings create a serene backdrop for lakeside living at its very best. Conveniently located near shopping at Federal Road & commuter routes, this property offers the ultimate lakefront lifestyle. With the flexibility to accommodate a quick closing, you can start enjoying summer 2024 on the lake right now!","roofing":null,"school_district":null,"seller_type":null,"sewer":null,"sr_high_school":"Danbury","status":"Closed","stories":null,"study_den":null,"study_den_loc":null,"style":"Ranch","tap_gas":null,"tap_sewer":null,"tap_water":null,"taxes":"17770","terms":null,"tour_url":null,"tour_url2":null,"tour_url3":null,"type":null,"units":null,"unit_floors":null,"utilities":null,"view":null,"water":null,"water_front":"Lake,Beach,Walk to Water,Dock or Mooring,Water Community,Association Optional,View,Access","water_front_ft":null,"well":null,"year":"1963","zoned":"RA20","headline_txt":null,"description_txt":null,"property_uid":null,"listing_status":"sold","mls_status":null,"mls_id":"ct93","listing_num":"24029505","acreage":null,"acres":"0.20","address":null,"address_direction":null,"address_flg":null,"address_num":null,"agent_id":"20100","area":null,"baths_total":"2.00","bedrooms_total":"2","car_spaces":"3","city":"Danbury","coseller_id":null,"coagent_id":null,"days_on_market":null,"finished_sqft_total":null,"geocode_address":"41 Cedar","geocode_status":null,"lat":"41.450207","lon":"-73.433009","map_flg":"true","office_id":"13125","office_name":"Compass Connecticut, LLC","orig_price":"1395000","photo_count":"34","photo_count_lac":"0","previous_price":null,"price":"1395000","pricerange_min":null,"pricerange_max":null,"prop_img":null,"property_type":"Single Family For Sale","sqft_total":"2232","state":"CT","street_type":null,"street_name":"Cedar","sub_area":"Cedar Heights","unit":null,"zip_code":"06811","listing_dt":null,"undercontract_dt":null,"openhouse_dt":"0000-00-00 00:00:00","price_change_dt":null,"seller_id":"20100","seller_office_id":null,"sold_dt":"2024-08-30","sold_price":"1525000","update_dt":"2025-04-18 17:39:12","create_dt":"2024-08-16 10:10:48","marketing_headline_txt":null,"use_marketing_description_txt":null,"banner_flg":null,"banner_headline":null,"banner_location":null,"banner_description":null,"marketing_description_txt":null,"showcase_layout":null,"mortgage_calculator":null,"property_history":null,"marketing_account_id":null}


