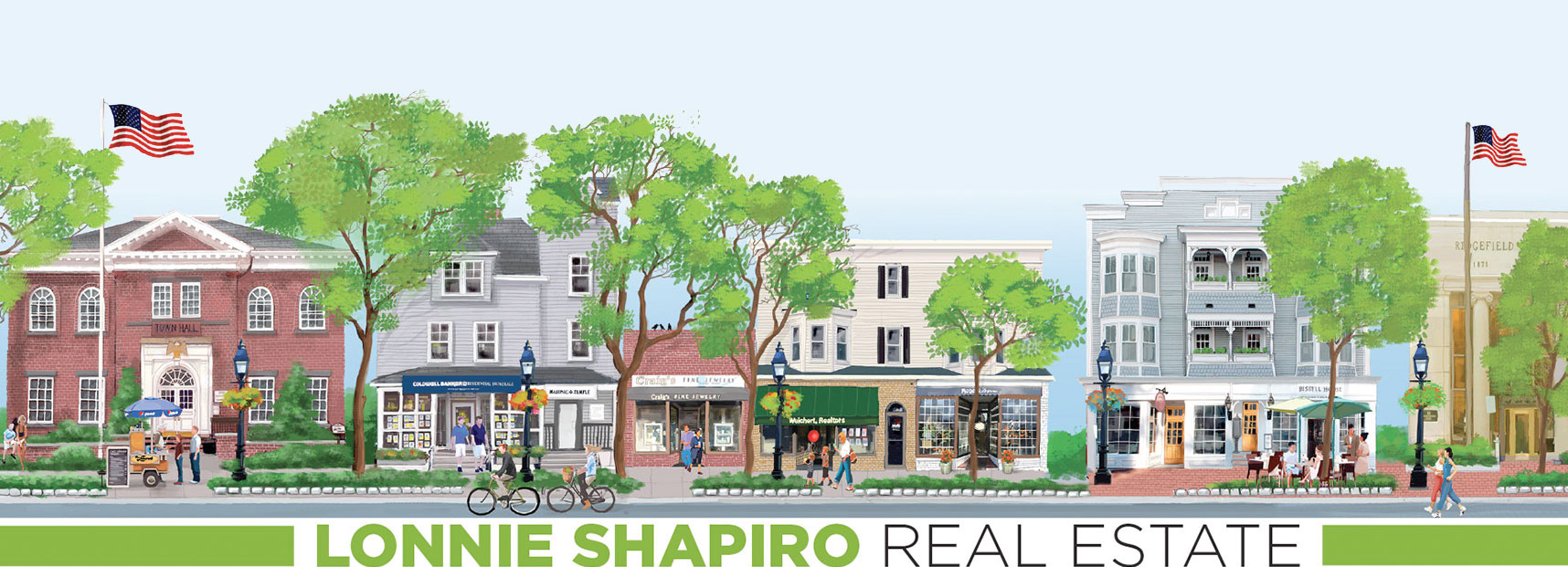Property Details
Start of property details

Property Description
Looking for a townhouse in Ridgefield with a garage and within walking distance to everything Main St. Ridgefield has to offer including concerts at the Park, the Library, movie theater, Act Theater, great restaurants and Ice Cream at The Sweet Shop.. This is the ONE! A sought after floorplan and location in Phase 1 in Casagmo. This updated unit backs to a wooded area and path leading to the pool. The back deck is spacious and private. The front door leads into a nice tiled foyer, the garage, washer, dryer and storage are also on this level. The Main level has a flexible floorplan with a large living room / dining room with slider leading to the deck. Engineered Hardwood flooring was added thru out the main level as well as overhead lighting and crown molding. The windows and slider have also been updated. The kitchen is stylish with Soft Close Cabinetry, Granite Countertops, SS appliances, Tile backsplash and Travertine flooring. There is plenty of room in this area for a table and chairs or to use as an in home office. The second floor landing has a skylight adding natural light to the top of the stairs. New Carpeting was added on the stairs and second floor. Both bedrooms are generous in size with crown molding and large closets. Both baths and the powder room have been updated as well. Heat and hot water are included in CC. Owner will pay off assessment at closing. Mortgages can be used in this Phase / Ask about Rental Restrictions. 2 months CC due for Cap Improvement Fund.
Property Highlights
Location
Heating, Cooling & Utilities
Features
Building Details
Community
Taxes & Terms
Payment Calculator
Property History
Similar Properties
{"property_id":"ct93_24025951","above_ground_sqft":null,"agent_name":null,"agent_email":null,"agent_phone":null,"allow_address":"1","amenities":"Basketball Court,Golf Course,Health Club,Library,Medical Facilities,Park,Public Rec Facilities,Tennis Courts","appliances":"Gas Range,Microwave,Refrigerator,Dishwasher,Washer,Dryer","approval_cond":null,"architecture":null,"avg_utilities":null,"basement":"Crawl Space,Partial,Unfinished,Sump Pump,Storage,Hatchway Access","basement_sqft":null,"basement_type":null,"baths_half":null,"baths_threequarters":null,"building_num":null,"basement_finished":null,"builder":null,"car_storage":null,"construction":null,"cooling":"Central Air","county":null,"covenants":null,"date_measured":null,"depth":null,"design_features":null,"descriptions":null,"dining_room":null,"dining_room_loc":null,"directions":"From Main Street stay right at clubhouse and left on Lawson to #18 From Grove Street turn left and follow road to the right -Lawson Lane.","electricity":null,"elementary_school":"Veterans Park","email":"lori.egan@kw.com","faces":null,"facilities":null,"features":null,"families":null,"family_room":null,"family_room_loc":null,"fee1":null,"financing":"Cash","fireplace":null,"fireplace_loc":null,"fireplace_num":"0","flooring":null,"game_room":null,"game_room_loc":null,"gas":null,"green_hers_score":null,"green_leed_certified":null,"green_ngbs_certified":null,"green_star_certified":null,"heat":"Hot Air","hoa":null,"hoa_fee":"673","hoa_fee_freq":"Monthly","horses":null,"horse_facility":null,"horse_features":null,"inclusions":"Auto Garage Door Opener,Cable - Available,Cable - Pre-wired","kitchen":null,"kitchen_loc":null,"lake_acres":null,"lake_depth":null,"laundry":"Lower Level","laundry_loc":null,"listor":null,"living_room":null,"living_room_loc":null,"lot_size":null,"lot_size_text":null,"maintained_by":null,"master_br":null,"master_br_loc":null,"media_room":null,"media_room_loc":null,"middle_school":"East Ridge","min_lease":null,"model":null,"notes":null,"office":null,"office_loc":null,"older_housing":null,"outdoor_features":"Underground Utilities,Sidewalk,Tennis Court,Deck,Gutters,Lighting,Stone Wall","ownership_type":null,"parking_covered":null,"permit":null,"pets":null,"ph_listor":null,"ph_office":null,"pool":"Concrete,In Ground Pool","pool_features":null,"property_name":null,"public_remarks":"Looking for a townhouse in Ridgefield with a garage and within walking distance to everything Main St. Ridgefield has to offer including concerts at the Park, the Library, movie theater, Act Theater, great restaurants and Ice Cream at The Sweet Shop.. This is the ONE! A sought after floorplan and location in Phase 1 in Casagmo. This updated unit backs to a wooded area and path leading to the pool. The back deck is spacious and private. The front door leads into a nice tiled foyer, the garage, washer, dryer and storage are also on this level. The Main level has a flexible floorplan with a large living room\/dining room with slider leading to the deck. Engineered Hardwood flooring was added thru out the main level as well as overhead lighting and crown molding. The windows and slider have also been updated. The kitchen is stylish with Soft Close Cabinetry, Granite Countertops, SS appliances, Tile backsplash and Travertine flooring. There is plenty of room in this area for a table and chairs or to use as an in home office. The second floor landing has a skylight adding natural light to the top of the stairs. New Carpeting was added on the stairs and second floor. Both bedrooms are generous in size with crown molding and large closets. Both baths and the powder room have been updated as well. Heat and hot water are included in CC. Owner will pay off assessment at closing. Mortgages can be used in this Phase \/Ask about Rental Restrictions. 2 months CC due for Cap Improvement Fund.","roofing":null,"school_district":null,"seller_type":null,"sewer":null,"sr_high_school":"Ridgefield","status":"Closed","stories":null,"study_den":null,"study_den_loc":null,"style":"Townhouse","tap_gas":null,"tap_sewer":null,"tap_water":null,"taxes":"5624","terms":null,"tour_url":null,"tour_url2":null,"tour_url3":null,"type":"Condominium","units":null,"unit_floors":null,"utilities":null,"view":null,"water":null,"water_front":"Not Applicable","water_front_ft":null,"well":null,"year":"1970","zoned":"MFDD","headline_txt":null,"description_txt":null,"property_uid":null,"listing_status":"sold","mls_status":null,"mls_id":"ct93","listing_num":"24025951","acreage":null,"acres":null,"address":null,"address_direction":null,"address_flg":null,"address_num":null,"agent_id":"13707","area":null,"baths_total":"3.00","bedrooms_total":"2","car_spaces":"2","city":"Ridgefield","coseller_id":null,"coagent_id":null,"days_on_market":null,"finished_sqft_total":null,"geocode_address":"18 Lawson","geocode_status":null,"lat":"41.287803","lon":"-73.497332","map_flg":"true","office_id":"KELW120","office_name":"Keller Williams Realty","orig_price":"480000","photo_count":"37","photo_count_lac":"0","previous_price":null,"price":"480000","pricerange_min":null,"pricerange_max":null,"prop_img":null,"property_type":"Condo\/Co-Op For Sale","sqft_total":"1400","state":"CT","street_type":null,"street_name":"Lawson","sub_area":null,"unit":null,"zip_code":"06877","listing_dt":null,"undercontract_dt":null,"openhouse_dt":"0000-00-00 00:00:00","price_change_dt":null,"seller_id":"NORDGRENA","seller_office_id":null,"sold_dt":"2024-09-30","sold_price":"480000","update_dt":"2025-04-18 17:39:12","create_dt":"2024-09-18 05:10:58","marketing_headline_txt":null,"use_marketing_description_txt":null,"banner_flg":null,"banner_headline":null,"banner_location":null,"banner_description":null,"marketing_description_txt":null,"showcase_layout":null,"mortgage_calculator":null,"property_history":null,"marketing_account_id":null}


