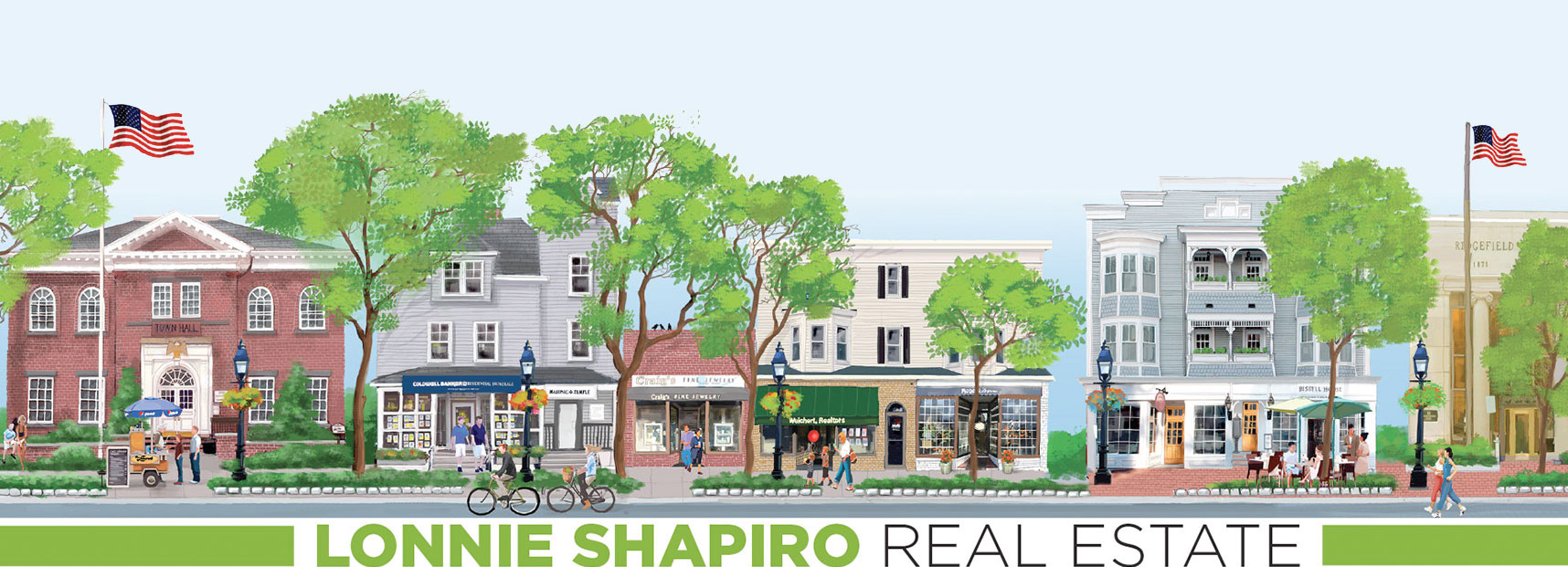Property Details
32 :: lacc32
{"images":["https:\/\/smartmls-assets.cdn-connectmls.com\/pics\/3CB7B5600CE12BE2E0631A01100A5B88\/HD_1755613459372_1_web_or_mls_35_church_st.JPEG","https:\/\/smartmls-assets.cdn-connectmls.com\/pics\/3CB7B5600CE12BE2E0631A01100A5B88\/HD_1755613463115_4_web_or_mls_35_church_st.JPEG","https:\/\/smartmls-assets.cdn-connectmls.com\/pics\/3CB7B5600CE12BE2E0631A01100A5B88\/HD_1755613463355_5_web_or_mls_35_church_st.JPEG","https:\/\/smartmls-assets.cdn-connectmls.com\/pics\/3CB7B5600CE12BE2E0631A01100A5B88\/HD_1755613463954_9_web_or_mls_35_church_st.JPEG","https:\/\/smartmls-assets.cdn-connectmls.com\/pics\/3CBD91909D695F38E063E201100A9862\/HD_1755633853600_13_web_or_mls_35_church_st__4_.JPEG","https:\/\/smartmls-assets.cdn-connectmls.com\/pics\/3CB7B5600CE12BE2E0631A01100A5B88\/HD_1755613464655_16_web_or_mls_35_church_st.JPEG","https:\/\/smartmls-assets.cdn-connectmls.com\/pics\/3CB7B5600CE12BE2E0631A01100A5B88\/HD_1755613465007_18_web_or_mls_35_church_st.JPEG","https:\/\/smartmls-assets.cdn-connectmls.com\/pics\/3CB7B5600CE12BE2E0631A01100A5B88\/HD_1755613466771_32_web_or_mls_35_church_st.JPEG","https:\/\/smartmls-assets.cdn-connectmls.com\/pics\/3CB7B5600CE12BE2E0631A01100A5B88\/HD_1755613466950_33_web_or_mls_35_church_st.JPEG","https:\/\/smartmls-assets.cdn-connectmls.com\/pics\/3CB7B5600CE12BE2E0631A01100A5B88\/HD_1755613467128_38_web_or_mls_35_church_st.JPEG","https:\/\/smartmls-assets.cdn-connectmls.com\/pics\/3CB7B5600CE12BE2E0631A01100A5B88\/HD_1755613465353_20_web_or_mls_35_church_st.JPEG","https:\/\/smartmls-assets.cdn-connectmls.com\/pics\/3CB7B5600CE12BE2E0631A01100A5B88\/HD_1755613467494_42_web_or_mls_35_church_st.JPEG","https:\/\/smartmls-assets.cdn-connectmls.com\/pics\/3CBD91909D695F38E063E201100A9862\/HD_1755633824780_26_web_or_mls_35_church_st.JPEG","https:\/\/smartmls-assets.cdn-connectmls.com\/pics\/3CBD91909D695F38E063E201100A9862\/HD_1755633806256_46_web_or_mls_35_church_st.JPEG","https:\/\/smartmls-assets.cdn-connectmls.com\/pics\/3CB7B5600CE12BE2E0631A01100A5B88\/HD_1755613468180_50_web_or_mls_35_church_st.JPEG","https:\/\/smartmls-assets.cdn-connectmls.com\/pics\/3CBD91909D695F38E063E201100A9862\/HD_1755633816034_49_web_or_mls_35_church_st.JPEG","https:\/\/smartmls-assets.cdn-connectmls.com\/pics\/3CBD91909D695F38E063E201100A9862\/HD_1755633778906_52_web_or_mls_35_church_st__1_.JPEG","https:\/\/smartmls-assets.cdn-connectmls.com\/pics\/3CBD91909D695F38E063E201100A9862\/HD_1755633786134_53_web_or_mls_35_church_st.JPEG","https:\/\/smartmls-assets.cdn-connectmls.com\/pics\/3CBD91909D695F38E063E201100A9862\/HD_1755633773238_55_web_or_mls_35_church_st.JPEG","https:\/\/smartmls-assets.cdn-connectmls.com\/pics\/3CBD91909D695F38E063E201100A9862\/HD_1755633760976_58_web_or_mls_35_church_st.JPEG","https:\/\/smartmls-assets.cdn-connectmls.com\/pics\/3CBD91909D695F38E063E201100A9862\/HD_1755633768118_56_web_or_mls_35_church_st.JPEG","https:\/\/smartmls-assets.cdn-connectmls.com\/pics\/3CBD91909D695F38E063E201100A9862\/HD_1755633755049_57_web_or_mls_35_church_st.JPEG","https:\/\/smartmls-assets.cdn-connectmls.com\/pics\/3CBD91909D695F38E063E201100A9862\/HD_1755633740069_76_web_or_mls_35_church_st.JPEG","https:\/\/smartmls-assets.cdn-connectmls.com\/pics\/3CBD91909D695F38E063E201100A9862\/HD_1755633748368_61_web_or_mls_35_church_st.JPEG","https:\/\/smartmls-assets.cdn-connectmls.com\/pics\/3CB7B5600CE12BE2E0631A01100A5B88\/HD_1755613468585_59_web_or_mls_35_church_st.JPEG","https:\/\/smartmls-assets.cdn-connectmls.com\/pics\/3CB7B5600CE12BE2E0631A01100A5B88\/HD_1755613468862_63_web_or_mls_35_church_st.JPEG","https:\/\/smartmls-assets.cdn-connectmls.com\/pics\/3CBD91909D695F38E063E201100A9862\/HD_1755633793224_62_web_or_mls_35_church_st.JPEG","https:\/\/smartmls-assets.cdn-connectmls.com\/pics\/3CB7B5600CE12BE2E0631A01100A5B88\/HD_1755613469868_66_web_or_mls_35_church_st.JPEG","https:\/\/smartmls-assets.cdn-connectmls.com\/pics\/3CB7B5600CE12BE2E0631A01100A5B88\/HD_1755613470914_72_web_or_mls_35_church_st.JPEG","https:\/\/smartmls-assets.cdn-connectmls.com\/pics\/3CBD91909D695F38E063E201100A9862\/HD_1755637252278_2_35_Church_St__First_Level__New_Canaan___First_Level.JPEG","https:\/\/smartmls-assets.cdn-connectmls.com\/pics\/3CBD91909D695F38E063E201100A9862\/HD_1755637259980_3_35_Church_St__Second_Level__New_Canaan___Second_Level.JPEG","https:\/\/smartmls-assets.cdn-connectmls.com\/pics\/3CBD91909D695F38E063E201100A9862\/HD_1755637238511_1_35_Church_St__Lower_Level__New_Canaan___Lower_Level.JPEG"]}
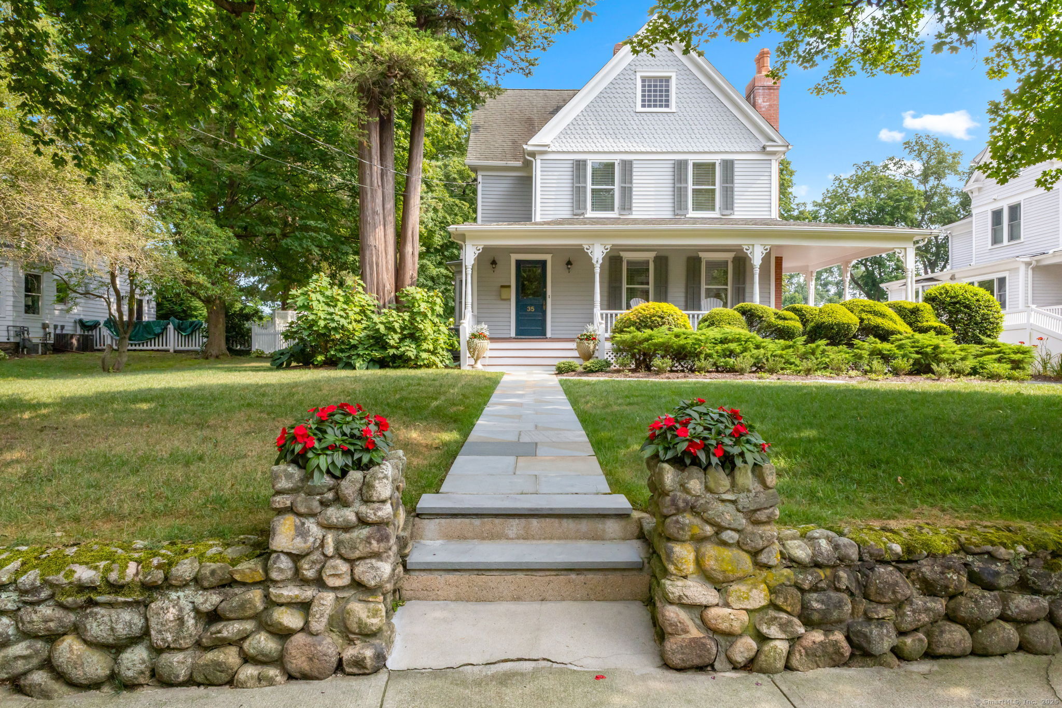
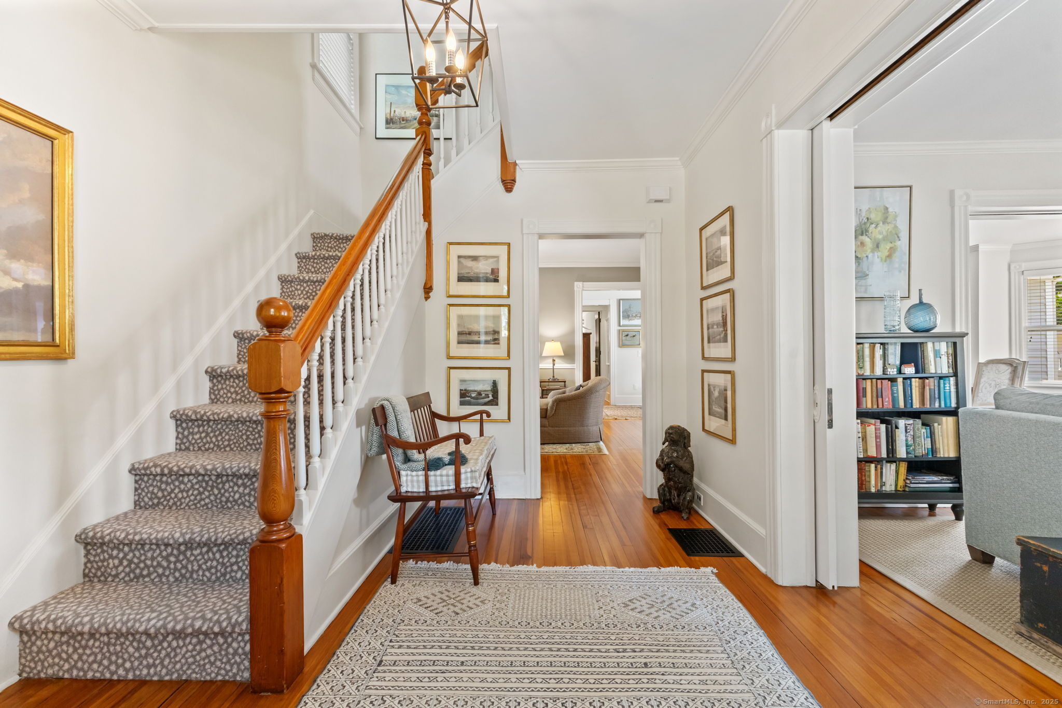
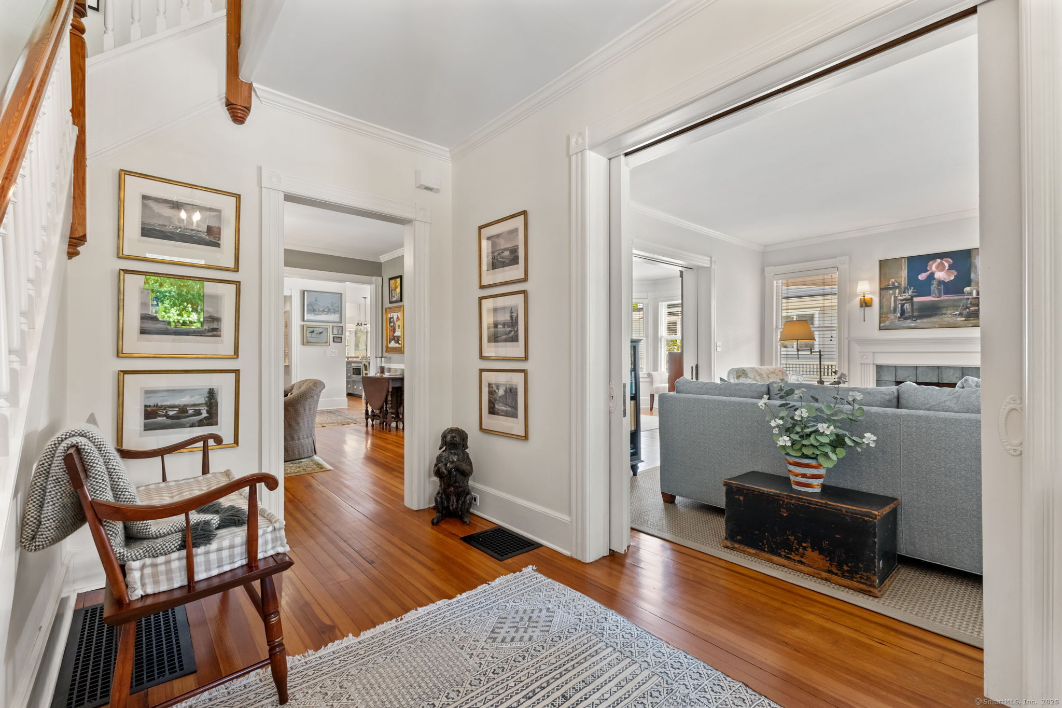
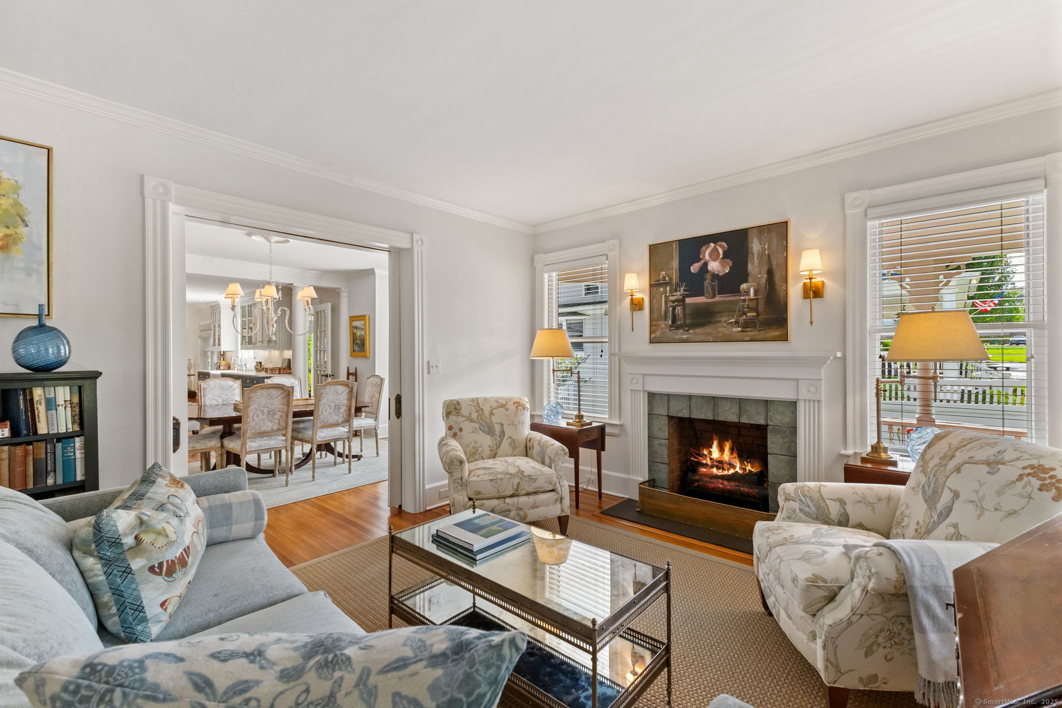
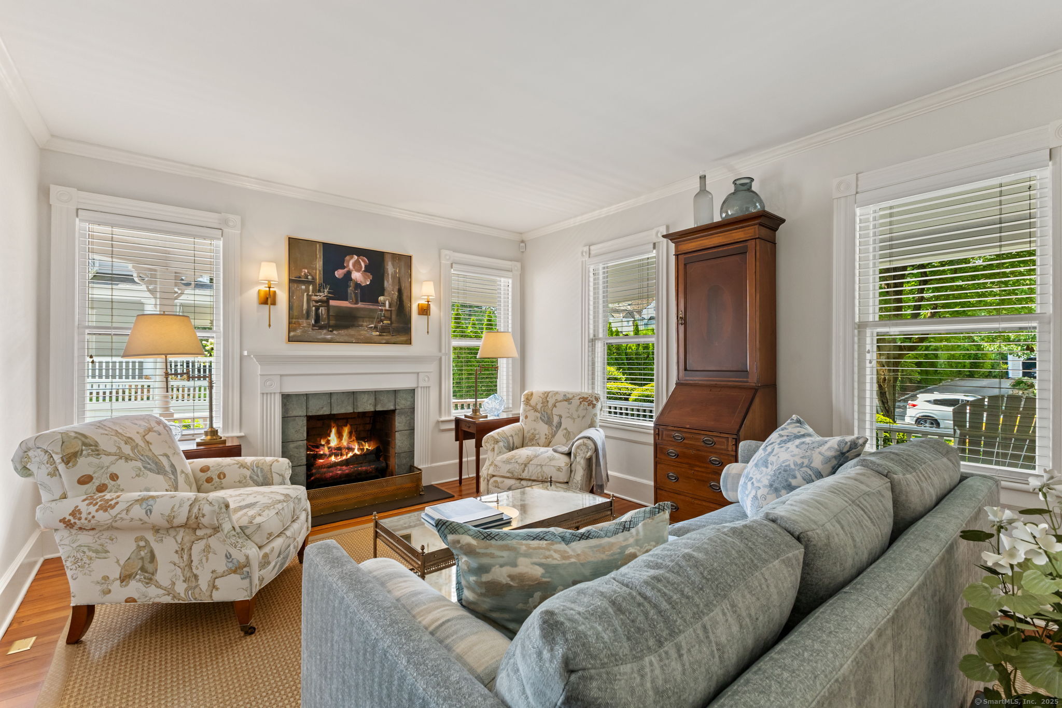

Start of property details





1 / 33
35 Church
New Canaan, CT 06840
FOR
SALE
$2,695,000
Active
5
Beds
4
Baths
3,176
Sq.Ft.
0.46
Acres
1900
Yr. Built
MLS# 24118865
Cumulative Days on Market: 12
(since
August 21st, 2025)
Data provided by the MLS.
Property Description
A sophisticated Victorian home on a sought after in-town street with the amenities for today's lifestyle. This 5 bedroom home features an open floor plan with a first floor primary suite, gourmet kitchen with spacious island, dual-fuel range and wine cooler. A spectacular light filled family room has soaring ceilings and a gas fireplace, it opens to a lovely stone wall terrace. Beautiful gardens surround this fenced in backyard making it an oasis of nature. Charming covered wrap around porch with fabulous curb appeal and walk to everything!
Property Highlights
Status
For Sale
Price
$ 2,695,000
Property Type
Single Family For Sale
House Style
Victorian
Bedrooms
5
Bathrooms
4.00
Sqft Total
3,176
Acres
0.46
Year Built
1900
Location
County
Fairfield
Waterfront
Not Applicable
Heating, Cooling & Utilities
Heat
Hot Air
Cooling
Central Air
Features
Appliances
Electric Range, Microwave, Range Hood, Refrigerator, Dishwasher, Disposal, Washer, Dryer, Wine Chiller
Fireplaces
2
Interior
Cable - Pre-wired
Building Details
Exterior
Porch-Wrap Around, Terrace, Shed, Porch, Garden Area, French Doors, Underground Sprinkler
Community
Elementary
South
Junior High
Saxe Middle
Senior High
New Canaan
Taxes & Terms
Property Tax
$18,620
Listed by Houlihan Lawrence.
Listing Data last updated 09/03/2025 06:00 am
Get a Link to this Property: Copy To Clipboard
Phone:
Payment Calculator
per month.
fixed.
% interest.
$
%
$
%
Principal & Interest
+ Home Insurance
+ Property Tax
+ HOA Fees
Total interest paid over s will be:
All estimates and provided for informational purposes only. Actual amounts may vary. The output of the tool is not a loan offer or solicitation, nor is it financial or legal advice.
Information, rates, programs and loan scenarios shown are for example only as of 3-Sep-2025 and are subject to change without notice.
All products are subject to credit and property approval. Not all products are available in all states or for all loan amounts. Other restrictions and limitations apply.
Contact your preferred lender for the pricing associated with your specific transaction.
Calculations are generated by Open Source mortgage calculation software tools using common mathematical formulas. All calculations should be independently verified.
Get Walk Score Content
Property History
Today
Property information last updated
12 days ago
Status Active. This is the date the listing was placed on market.
Cumulative Days on Market: 12
(since
August 21st, 2025)
Data provided by the MLS.
Similar Properties
{"property_id":"ct93_24118865","above_ground_sqft":null,"agent_name":null,"agent_email":null,"agent_phone":null,"allow_address":"1","amenities":null,"appliances":"Electric Range,Microwave,Range Hood,Refrigerator,Dishwasher,Disposal,Washer,Dryer,Wine Chiller","approval_cond":null,"architecture":null,"avg_utilities":null,"basement":"Full,Partially Finished","basement_sqft":null,"basement_type":null,"baths_half":null,"baths_threequarters":null,"building_num":null,"basement_finished":null,"builder":null,"car_storage":null,"construction":null,"cooling":"Central Air","county":"Fairfield","covenants":null,"date_measured":null,"depth":null,"design_features":null,"descriptions":null,"dining_room":null,"dining_room_loc":null,"directions":"Merritt Parkway, Exit 37, north Rte, 124 (South Avenue) left Church Street to #35.","electricity":null,"elementary_school":"South","email":"SGreen@houlihanlawrence.com","faces":null,"facilities":null,"features":null,"families":null,"family_room":null,"family_room_loc":null,"fee1":null,"financing":null,"fireplace":null,"fireplace_loc":null,"fireplace_num":"2","flooring":null,"game_room":null,"game_room_loc":null,"gas":null,"green_hers_score":null,"green_leed_certified":null,"green_ngbs_certified":null,"green_star_certified":null,"heat":"Hot Air","hoa":null,"hoa_fee":null,"hoa_fee_freq":null,"horses":null,"horse_facility":null,"horse_features":null,"inclusions":"Cable - Pre-wired","kitchen":null,"kitchen_loc":null,"lake_acres":null,"lake_depth":null,"laundry":"Main Level","laundry_loc":null,"listor":null,"living_room":null,"living_room_loc":null,"lot_size":null,"lot_size_text":null,"maintained_by":null,"master_br":null,"master_br_loc":null,"media_room":null,"media_room_loc":null,"middle_school":"Saxe Middle","min_lease":null,"model":null,"notes":null,"office":null,"office_loc":null,"older_housing":null,"outdoor_features":"Porch-Wrap Around,Terrace,Shed,Porch,Garden Area,French Doors,Underground Sprinkler","ownership_type":null,"parking_covered":null,"permit":null,"pets":null,"ph_listor":null,"ph_office":null,"pool":null,"pool_features":null,"property_name":null,"public_remarks":"A sophisticated Victorian home on a sought after in-town street with the amenities for today's lifestyle. This 5 bedroom home features an open floor plan with a first floor primary suite, gourmet kitchen with spacious island, dual-fuel range and wine cooler. A spectacular light filled family room has soaring ceilings and a gas fireplace, it opens to a lovely stone wall terrace. Beautiful gardens surround this fenced in backyard making it an oasis of nature. Charming covered wrap around porch with fabulous curb appeal and walk to everything!","roofing":null,"school_district":null,"seller_type":null,"sewer":null,"sr_high_school":"New Canaan","status":"Active","stories":null,"study_den":null,"study_den_loc":null,"style":"Victorian","tap_gas":null,"tap_sewer":null,"tap_water":null,"taxes":"18620","terms":null,"tour_url":null,"tour_url2":null,"tour_url3":null,"type":null,"units":null,"unit_floors":null,"utilities":null,"view":null,"water":null,"water_front":"Not Applicable","water_front_ft":null,"well":null,"year":"1900","zoned":"BRES","headline_txt":null,"description_txt":null,"property_uid":null,"listing_status":"active","mls_status":null,"mls_id":"ct93","listing_num":"24118865","acreage":null,"acres":"0.46","address":null,"address_direction":null,"address_flg":null,"address_num":null,"agent_id":"9373","area":null,"baths_total":"4.00","bedrooms_total":"5","car_spaces":null,"city":"New Canaan","coseller_id":null,"coagent_id":null,"days_on_market":null,"finished_sqft_total":null,"geocode_address":"35 Church","geocode_status":null,"lat":"41.142506","lon":"-73.49004","map_flg":"","office_id":"BHIG1","office_name":"Houlihan Lawrence","orig_price":"2695000","photo_count":"32","photo_count_lac":"32","previous_price":null,"price":"2695000","pricerange_min":null,"pricerange_max":null,"prop_img":"https:\/\/smartmls-assets.cdn-connectmls.com\/pics\/3CB7B5600CE12BE2E0631A01100A5B88\/HD_1755613459372_1_web_or_mls_35_church_st.JPEG","property_type":"Single Family For Sale","sqft_total":"3176","state":"CT","street_type":null,"street_name":"Church","sub_area":null,"unit":null,"zip_code":"06840","listing_dt":null,"undercontract_dt":null,"openhouse_dt":null,"price_change_dt":null,"seller_id":null,"seller_office_id":null,"sold_dt":null,"sold_price":null,"update_dt":"2025-09-02 18:06:30","create_dt":"2025-08-21 13:10:40","marketing_headline_txt":null,"use_marketing_description_txt":null,"banner_flg":null,"banner_headline":null,"banner_location":null,"banner_description":null,"marketing_description_txt":null,"showcase_layout":null,"mortgage_calculator":null,"property_history":null,"marketing_account_id":null}
