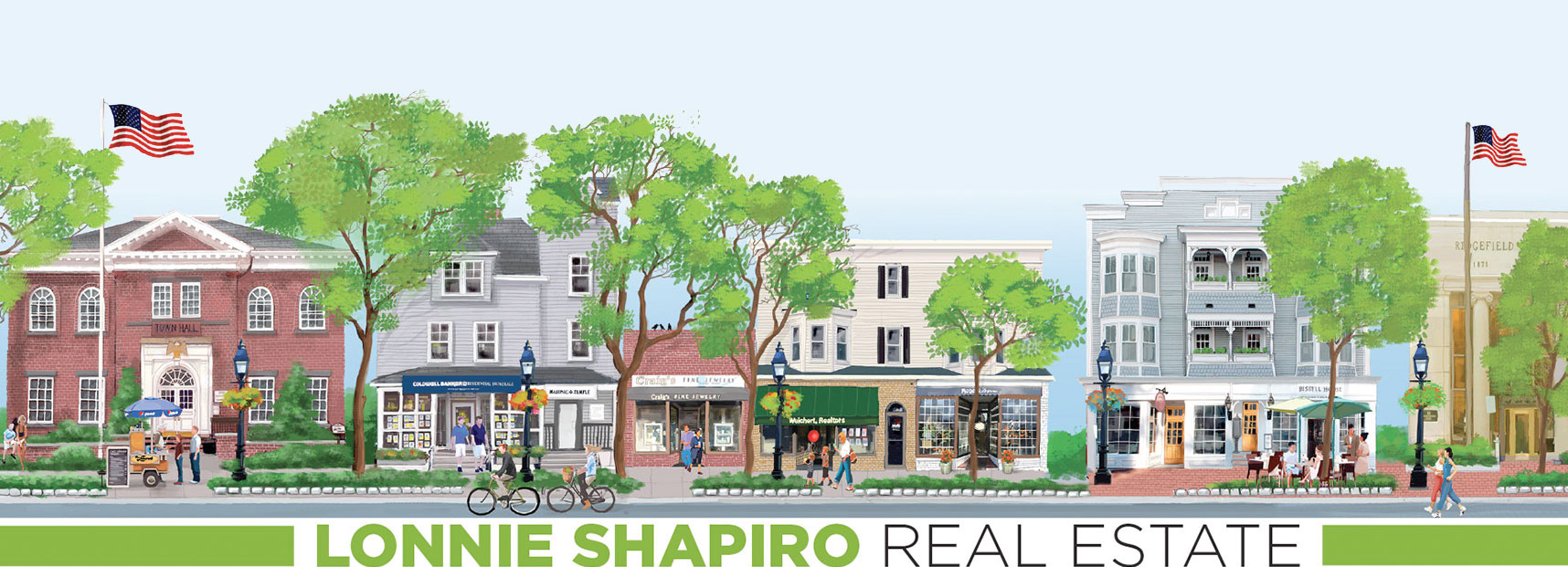Property Details
40 :: lacc40
{"images":["https:\/\/smartmls-assets.cdn-connectmls.com\/pics\/3BDCB4B4EA72D59AE063E201100AED9B\/HD_1746734027234_1_web_or_mls_1580_Ponus_06673_CL.JPEG","https:\/\/smartmls-assets.cdn-connectmls.com\/pics\/3BDCB4B4EA72D59AE063E201100AED9B\/HD_1747241346823_106_web_or_mls_1580_Twilights_08893_CL.JPEG","https:\/\/smartmls-assets.cdn-connectmls.com\/pics\/3BDCB4B4EA72D59AE063E201100AED9B\/HD_1747241420403_100_web_or_mls_1580_New_edits_0304_CL.JPEG","https:\/\/smartmls-assets.cdn-connectmls.com\/pics\/3BDCB4B4EA72D59AE063E201100AED9B\/HD_1746734043780_65_web_or_mls_1580_Ponus_06520_CL.JPEG","https:\/\/smartmls-assets.cdn-connectmls.com\/pics\/3BDCB4B4EA72D59AE063E201100AED9B\/HD_1746734043299_63_web_or_mls_1580_Ponus_06523_CL.JPEG","https:\/\/smartmls-assets.cdn-connectmls.com\/pics\/3BDCB4B4EA72D59AE063E201100AED9B\/HD_1746734044205_66_web_or_mls_1580_Ponus_06517_CL.JPEG","https:\/\/smartmls-assets.cdn-connectmls.com\/pics\/3BDCB4B4EA72D59AE063E201100AED9B\/HD_1748351444371_April___Kelly_Ponus_Ridge_250545733_copy_CL.JPEG","https:\/\/smartmls-assets.cdn-connectmls.com\/pics\/3BDCB4B4EA72D59AE063E201100AED9B\/HD_1746734044626_67_web_or_mls_1580_Ponus_06514_CL.JPEG","https:\/\/smartmls-assets.cdn-connectmls.com\/pics\/3BDCB4B4EA72D59AE063E201100AED9B\/HD_1746734045049_69_web_or_mls_1580_Ponus_06508_CL.JPEG","https:\/\/smartmls-assets.cdn-connectmls.com\/pics\/3BDCB4B4EA72D59AE063E201100AED9B\/HD_1746734042875_62_web_or_mls_1580_Ponus_06527_CL.JPEG","https:\/\/smartmls-assets.cdn-connectmls.com\/pics\/3BDCB4B4EA72D59AE063E201100AED9B\/HD_1748351667747_April___Kelly_Ponus_Ridge_250545742_copy_CL.JPEG","https:\/\/smartmls-assets.cdn-connectmls.com\/pics\/3BDCB4B4EA72D59AE063E201100AED9B\/HD_1746734041339_53_web_or_mls_1580_Ponus_06553_CL.JPEG","https:\/\/smartmls-assets.cdn-connectmls.com\/pics\/3BDCB4B4EA72D59AE063E201100AED9B\/HD_1746734040547_47_web_or_mls_1580_Ponus_06574_CL.JPEG","https:\/\/smartmls-assets.cdn-connectmls.com\/pics\/3BDCB4B4EA72D59AE063E201100AED9B\/HD_1748351584119_April___Kelly_Ponus_Ridge_250545735_copy_CL.JPEG","https:\/\/smartmls-assets.cdn-connectmls.com\/pics\/3BDCB4B4EA72D59AE063E201100AED9B\/HD_1746734038833_38_web_or_mls_1580_Ponus_06604_CL.JPEG","https:\/\/smartmls-assets.cdn-connectmls.com\/pics\/3BDCB4B4EA72D59AE063E201100AED9B\/HD_1746734038429_36_web_or_mls_1580_Ponus_06616_CL.JPEG","https:\/\/smartmls-assets.cdn-connectmls.com\/pics\/3BDCB4B4EA72D59AE063E201100AED9B\/HD_1746734039651_42_web_or_mls_1580_Ponus_06589_CL.JPEG","https:\/\/smartmls-assets.cdn-connectmls.com\/pics\/3BDCB4B4EA72D59AE063E201100AED9B\/HD_1746734037999_35_web_or_mls_1580_Ponus_06619_CL.JPEG","https:\/\/smartmls-assets.cdn-connectmls.com\/pics\/3BDCB4B4EA72D59AE063E201100AED9B\/HD_1746734039162_40_web_or_mls_1580_Ponus_06595_CL.JPEG","https:\/\/smartmls-assets.cdn-connectmls.com\/pics\/3BDCB4B4EA72D59AE063E201100AED9B\/HD_1746734042389_58_web_or_mls_1580_Ponus_06538_CL.JPEG","https:\/\/smartmls-assets.cdn-connectmls.com\/pics\/3BDCB4B4EA72D59AE063E201100AED9B\/HD_1746734041765_57_web_or_mls_1580_Ponus_06541_CL.JPEG","https:\/\/smartmls-assets.cdn-connectmls.com\/pics\/3BDCB4B4EA72D59AE063E201100AED9B\/HD_1746734037531_31_web_or_mls_1580_Ponus_06637_CL.JPEG","https:\/\/smartmls-assets.cdn-connectmls.com\/pics\/3BDCB4B4EA72D59AE063E201100AED9B\/HD_1746734036772_29_web_or_mls_1580_Ponus_06640_CL.JPEG","https:\/\/smartmls-assets.cdn-connectmls.com\/pics\/3BDCB4B4EA72D59AE063E201100AED9B\/HD_1748351712219_April___Kelly_Ponus_Ridge_250545736_copy_CL.JPEG","https:\/\/smartmls-assets.cdn-connectmls.com\/pics\/3BDCB4B4EA72D59AE063E201100AED9B\/HD_1746734035844_26_web_or_mls_1580_Ponus_06652_CL.JPEG","https:\/\/smartmls-assets.cdn-connectmls.com\/pics\/3BDCB4B4EA72D59AE063E201100AED9B\/HD_1746734036345_28_web_or_mls_1580_Ponus_06646_CL.JPEG","https:\/\/smartmls-assets.cdn-connectmls.com\/pics\/3BDCB4B4EA72D59AE063E201100AED9B\/HD_1746734035567_24_web_or_mls_1580_Ponus_06661_CL.JPEG","https:\/\/smartmls-assets.cdn-connectmls.com\/pics\/3BDCB4B4EA72D59AE063E201100AED9B\/HD_1746734046860_84_web_or_mls_1580_Ponus_06470_CL.JPEG","https:\/\/smartmls-assets.cdn-connectmls.com\/pics\/3BDCB4B4EA72D59AE063E201100AED9B\/HD_1746734047223_88_web_or_mls_1580_Ponus_06458_CL.JPEG","https:\/\/smartmls-assets.cdn-connectmls.com\/pics\/3BDCB4B4EA72D59AE063E201100AED9B\/HD_1746734047578_89_web_or_mls_1580_Ponus_06455_CL.JPEG","https:\/\/smartmls-assets.cdn-connectmls.com\/pics\/3BDCB4B4EA72D59AE063E201100AED9B\/HD_1746734048044_90_web_or_mls_1580_Ponus_06452_CL.JPEG","https:\/\/smartmls-assets.cdn-connectmls.com\/pics\/3BDCB4B4EA72D59AE063E201100AED9B\/HD_1746734048479_94_web_or_mls_1580_Ponus_06443_CL.JPEG","https:\/\/smartmls-assets.cdn-connectmls.com\/pics\/3BDCB4B4EA72D59AE063E201100AED9B\/HD_1746734046439_79_web_or_mls_1580_Ponus_06485_CL.JPEG","https:\/\/smartmls-assets.cdn-connectmls.com\/pics\/3BDCB4B4EA72D59AE063E201100AED9B\/HD_1746734046074_77_web_or_mls_1580_Ponus_06491_CL.JPEG","https:\/\/smartmls-assets.cdn-connectmls.com\/pics\/3BDCB4B4EA72D59AE063E201100AED9B\/HD_1746734045499_74_web_or_mls_1580_Ponus_06494_CL.JPEG","https:\/\/smartmls-assets.cdn-connectmls.com\/pics\/3BDCB4B4EA72D59AE063E201100AED9B\/HD_1746734034523_19_web_or_mls_1580_Ponus_06665_CL.JPEG","https:\/\/smartmls-assets.cdn-connectmls.com\/pics\/3BDCB4B4EA72D59AE063E201100AED9B\/HD_1746734048766_97_web_or_mls_1580_Ponus_06435_CL.JPEG","https:\/\/smartmls-assets.cdn-connectmls.com\/pics\/3BDCB4B4EA72D59AE063E201100AED9B\/HD_1746734031324_11_web_or_mls_1580_Ponus_0309_CL.JPEG","https:\/\/smartmls-assets.cdn-connectmls.com\/pics\/3BDCB4B4EA72D59AE063E201100AED9B\/HD_1747241243628_110_web_or_mls_1580_Twilights_0500_CL.JPEG","https:\/\/smartmls-assets.cdn-connectmls.com\/pics\/3BDCB4B4EA72D59AE063E201100AED9B\/HD_1747241244206_112_web_or_mls_1580_Twilights_0491_CL.JPEG"]}
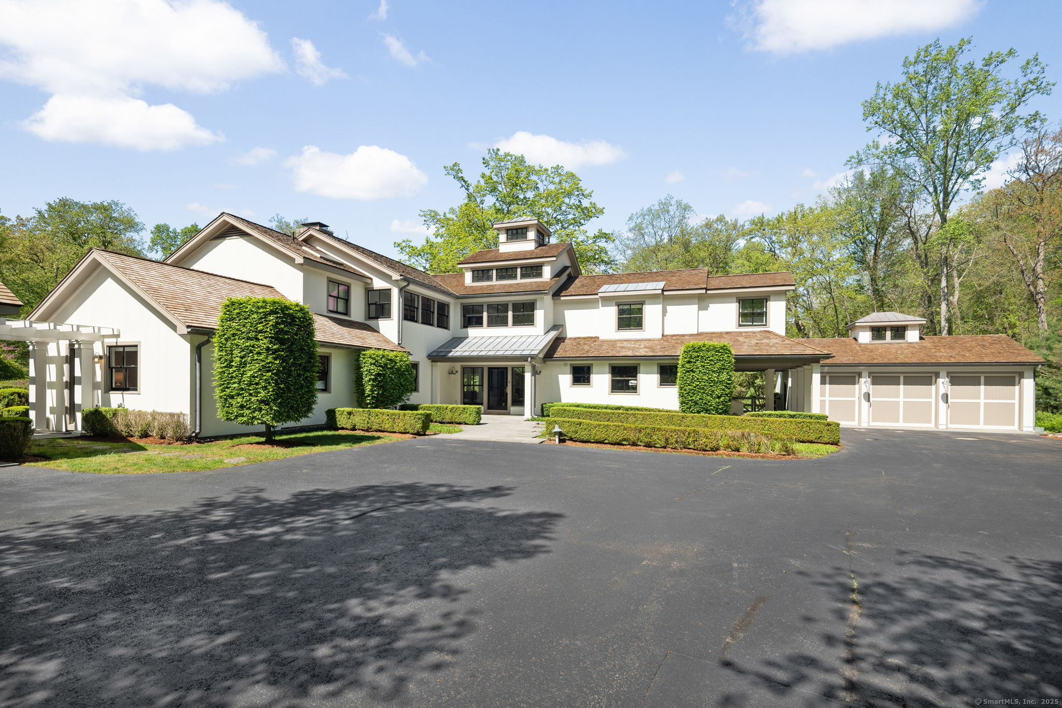
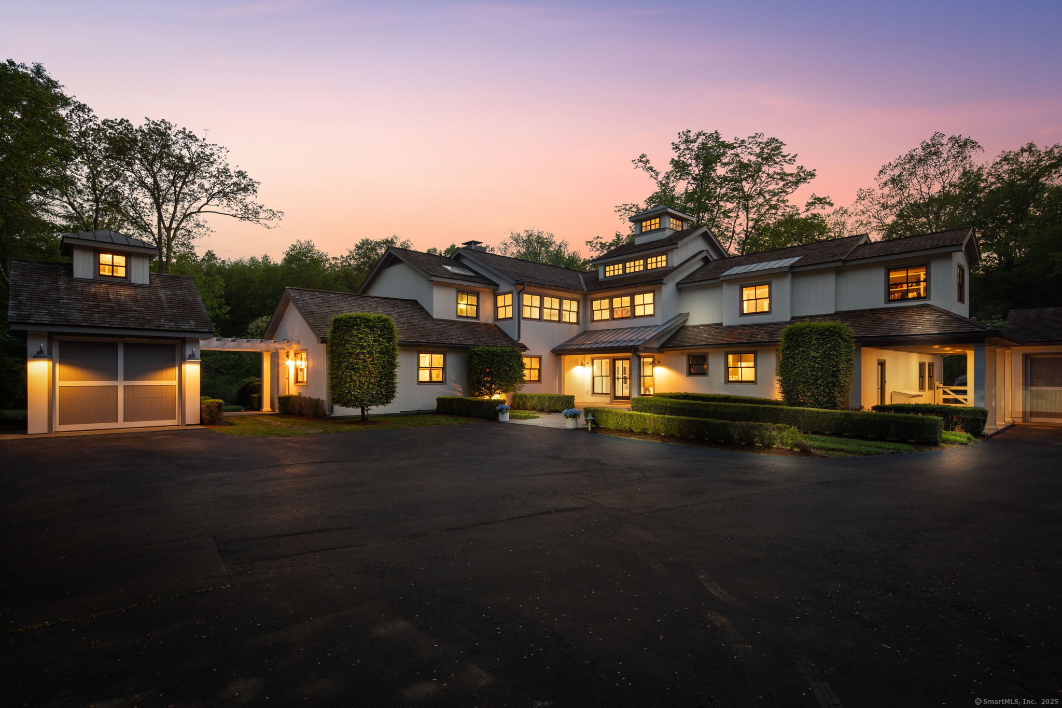
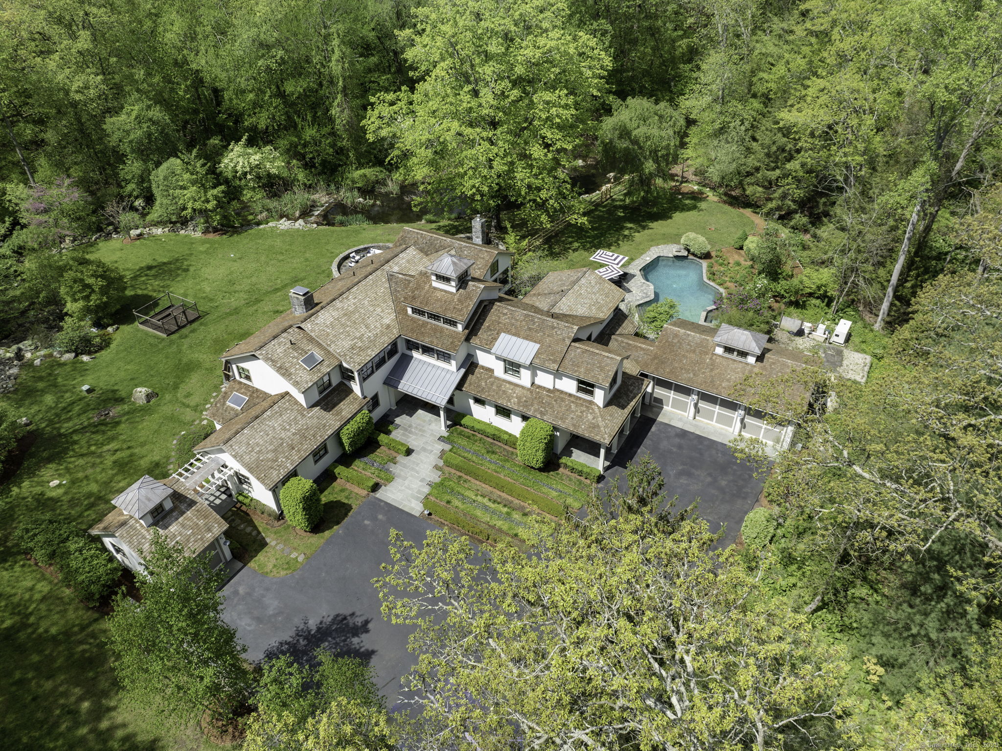
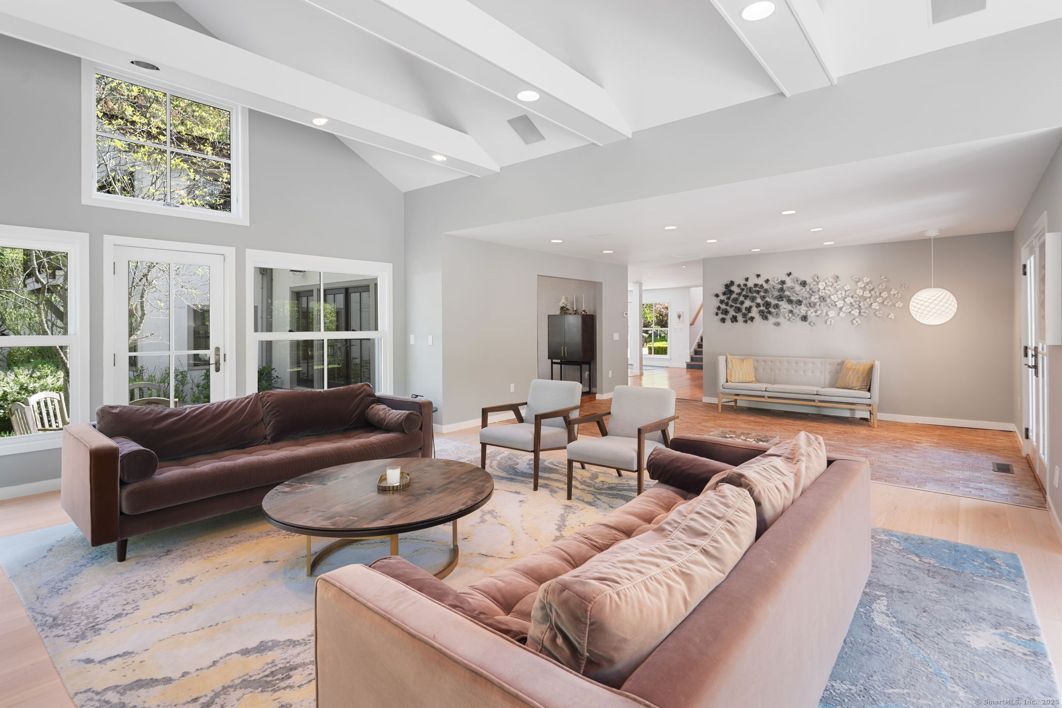
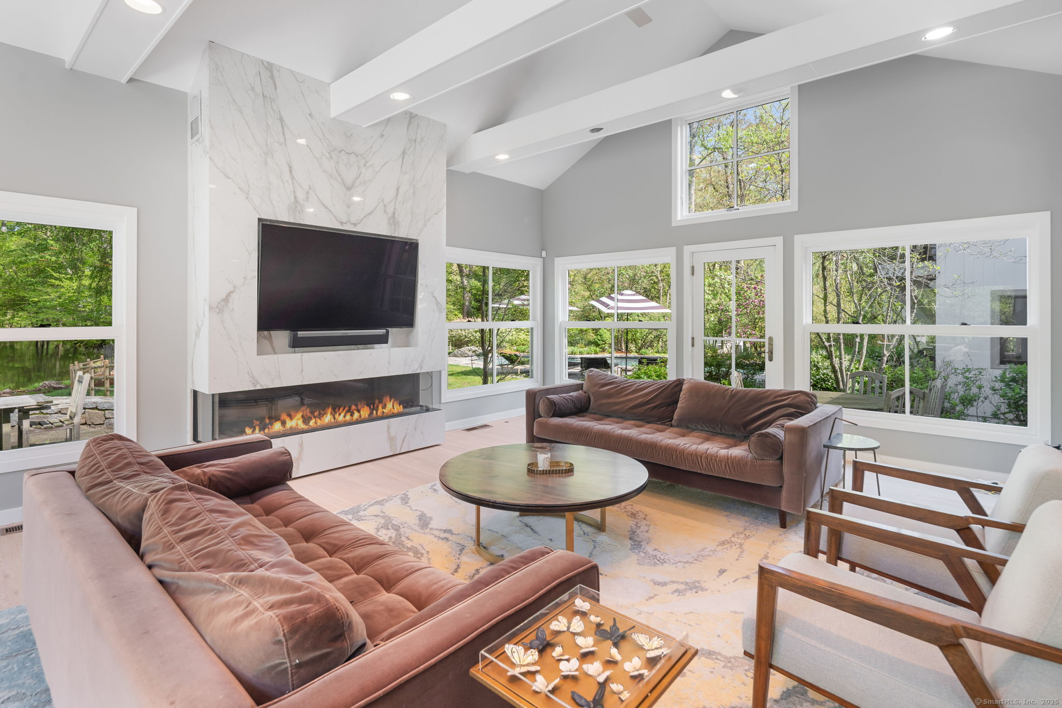

Start of property details





1 / 41
1580 Ponus
New Canaan, CT 06840
FOR
SALE
$3,499,000
Active
5
Beds
6
Baths
6,388
Sq.Ft.
2.54
Acres
1983
Yr. Built
MLS# 24118090
Cumulative Days on Market: 6
(since
August 28th, 2025)
Data provided by the MLS.
Property Description
California meets New Canaan in this William Wurster inspired transitional-style masterpiece set on 2.54 private acres on New Canaan's desirable west side that's so convenient to town. This extensively renovated home has over 100 custom windows and 16 doors bringing the outside in from every room. Amazing sun-drenched living space with wonderful views from EVERYWHERE. French doors lead to expansive bluestone terraces, a beautiful gas fire pit for entertaining, meticulously manicured flower gardens, pool, spa and river. Five bedrooms, 4-car garages, au pair suite and an exceptionally designed layout make this home a sensational haven with the warmth of a colonial but so fresh!
Property Highlights
Status
For Sale
Price
$ 3,499,000
Property Type
Single Family For Sale
House Style
Colonial
Bedrooms
5
Bathrooms
6.00
Sqft Total
6,388
Pool
In Ground Pool
Acres
2.54
Year Built
1983
Location
County
Fairfield
Waterfront
View
Heating, Cooling & Utilities
Heat
Hot Water
Cooling
Central Air
Features
Appliances
Dishwasher, Dryer, Freezer, Microwave, Oven/Range, Refrigerator, Washer
Fireplaces
3
Interior
Security System
Building Details
Exterior
Balcony, Terrace, Gutters, Lighting, French Doors, Underground Sprinkler, Patio
Community
Amenities:
Golf Course, Health Club, Library, Medical Facilities, Park, Playground/Tot Lot, Tennis Courts
Elementary
West
Junior High
Saxe Middle
Senior High
New Canaan
Taxes & Terms
Property Tax
$40,293
Listed by William Raveis Real Estate.
Listing Data last updated 09/03/2025 09:20 am
Get a Link to this Property: Copy To Clipboard
Phone:
Payment Calculator
per month.
fixed.
% interest.
$
%
$
%
Principal & Interest
+ Home Insurance
+ Property Tax
+ HOA Fees
Total interest paid over s will be:
All estimates and provided for informational purposes only. Actual amounts may vary. The output of the tool is not a loan offer or solicitation, nor is it financial or legal advice.
Information, rates, programs and loan scenarios shown are for example only as of 3-Sep-2025 and are subject to change without notice.
All products are subject to credit and property approval. Not all products are available in all states or for all loan amounts. Other restrictions and limitations apply.
Contact your preferred lender for the pricing associated with your specific transaction.
Calculations are generated by Open Source mortgage calculation software tools using common mathematical formulas. All calculations should be independently verified.
Get Walk Score Content
Property History
Today
Property information last updated
6 days ago
Status Active. This is the date the listing was placed on market.
Cumulative Days on Market: 6
(since
August 28th, 2025)
Data provided by the MLS.
Similar Properties
{"property_id":"ct93_24118090","above_ground_sqft":null,"agent_name":null,"agent_email":null,"agent_phone":null,"allow_address":"1","amenities":"Golf Course,Health Club,Library,Medical Facilities,Park,Playground\/Tot Lot,Tennis Courts","appliances":"Dishwasher,Dryer,Freezer,Microwave,Oven\/Range,Refrigerator,Washer","approval_cond":null,"architecture":null,"avg_utilities":null,"basement":"Partial,Unfinished,Storage,Interior Access","basement_sqft":null,"basement_type":null,"baths_half":null,"baths_threequarters":null,"building_num":null,"basement_finished":null,"builder":null,"car_storage":null,"construction":null,"cooling":"Central Air","county":"Fairfield","covenants":null,"date_measured":null,"depth":null,"design_features":null,"descriptions":null,"dining_room":null,"dining_room_loc":null,"directions":"Ponus Ridge","electricity":null,"elementary_school":"West","email":"kelly.defrancesco@raveis.com","faces":null,"facilities":null,"features":null,"families":null,"family_room":null,"family_room_loc":null,"fee1":null,"financing":null,"fireplace":null,"fireplace_loc":null,"fireplace_num":"3","flooring":null,"game_room":null,"game_room_loc":null,"gas":null,"green_hers_score":null,"green_leed_certified":null,"green_ngbs_certified":null,"green_star_certified":null,"heat":"Hot Water","hoa":null,"hoa_fee":null,"hoa_fee_freq":null,"horses":null,"horse_facility":null,"horse_features":null,"inclusions":"Security System","kitchen":null,"kitchen_loc":null,"lake_acres":null,"lake_depth":null,"laundry":null,"laundry_loc":null,"listor":null,"living_room":null,"living_room_loc":null,"lot_size":null,"lot_size_text":null,"maintained_by":null,"master_br":null,"master_br_loc":null,"media_room":null,"media_room_loc":null,"middle_school":"Saxe Middle","min_lease":null,"model":null,"notes":null,"office":null,"office_loc":null,"older_housing":null,"outdoor_features":"Balcony,Terrace,Gutters,Lighting,French Doors,Underground Sprinkler,Patio","ownership_type":null,"parking_covered":null,"permit":null,"pets":null,"ph_listor":null,"ph_office":null,"pool":"In Ground Pool","pool_features":null,"property_name":null,"public_remarks":"California meets New Canaan in this William Wurster inspired transitional-style masterpiece set on 2.54 private acres on New Canaan's desirable west side that's so convenient to town. This extensively renovated home has over 100 custom windows and 16 doors bringing the outside in from every room. Amazing sun-drenched living space with wonderful views from EVERYWHERE. French doors lead to expansive bluestone terraces, a beautiful gas fire pit for entertaining, meticulously manicured flower gardens, pool, spa and river. Five bedrooms, 4-car garages, au pair suite and an exceptionally designed layout make this home a sensational haven with the warmth of a colonial but so fresh!","roofing":null,"school_district":null,"seller_type":null,"sewer":null,"sr_high_school":"New Canaan","status":"Active","stories":null,"study_den":null,"study_den_loc":null,"style":"Colonial","tap_gas":null,"tap_sewer":null,"tap_water":null,"taxes":"40293","terms":null,"tour_url":"https:\/\/vimeo.com\/manage\/videos\/1083573930","tour_url2":null,"tour_url3":null,"type":null,"units":null,"unit_floors":null,"utilities":null,"view":null,"water":null,"water_front":"View","water_front_ft":null,"well":null,"year":"1983","zoned":"2AC","headline_txt":null,"description_txt":null,"property_uid":null,"listing_status":"active","mls_status":null,"mls_id":"ct93","listing_num":"24118090","acreage":null,"acres":"2.54","address":null,"address_direction":null,"address_flg":null,"address_num":null,"agent_id":"16791","area":null,"baths_total":"6.00","bedrooms_total":"5","car_spaces":null,"city":"New Canaan","coseller_id":null,"coagent_id":null,"days_on_market":null,"finished_sqft_total":null,"geocode_address":"1580 Ponus","geocode_status":null,"lat":"41.163128","lon":"-73.54127","map_flg":"","office_id":"D52","office_name":"William Raveis Real Estate","orig_price":"3499000","photo_count":"40","photo_count_lac":"40","previous_price":null,"price":"3499000","pricerange_min":null,"pricerange_max":null,"prop_img":"https:\/\/smartmls-assets.cdn-connectmls.com\/pics\/3BDCB4B4EA72D59AE063E201100AED9B\/HD_1746734027234_1_web_or_mls_1580_Ponus_06673_CL.JPEG","property_type":"Single Family For Sale","sqft_total":"6388","state":"CT","street_type":null,"street_name":"Ponus","sub_area":null,"unit":null,"zip_code":"06840","listing_dt":null,"undercontract_dt":null,"openhouse_dt":null,"price_change_dt":null,"seller_id":null,"seller_office_id":null,"sold_dt":null,"sold_price":null,"update_dt":"2025-09-02 21:10:58","create_dt":"2025-08-28 13:10:50","marketing_headline_txt":null,"use_marketing_description_txt":null,"banner_flg":null,"banner_headline":null,"banner_location":null,"banner_description":null,"marketing_description_txt":null,"showcase_layout":null,"mortgage_calculator":null,"property_history":null,"marketing_account_id":null}
