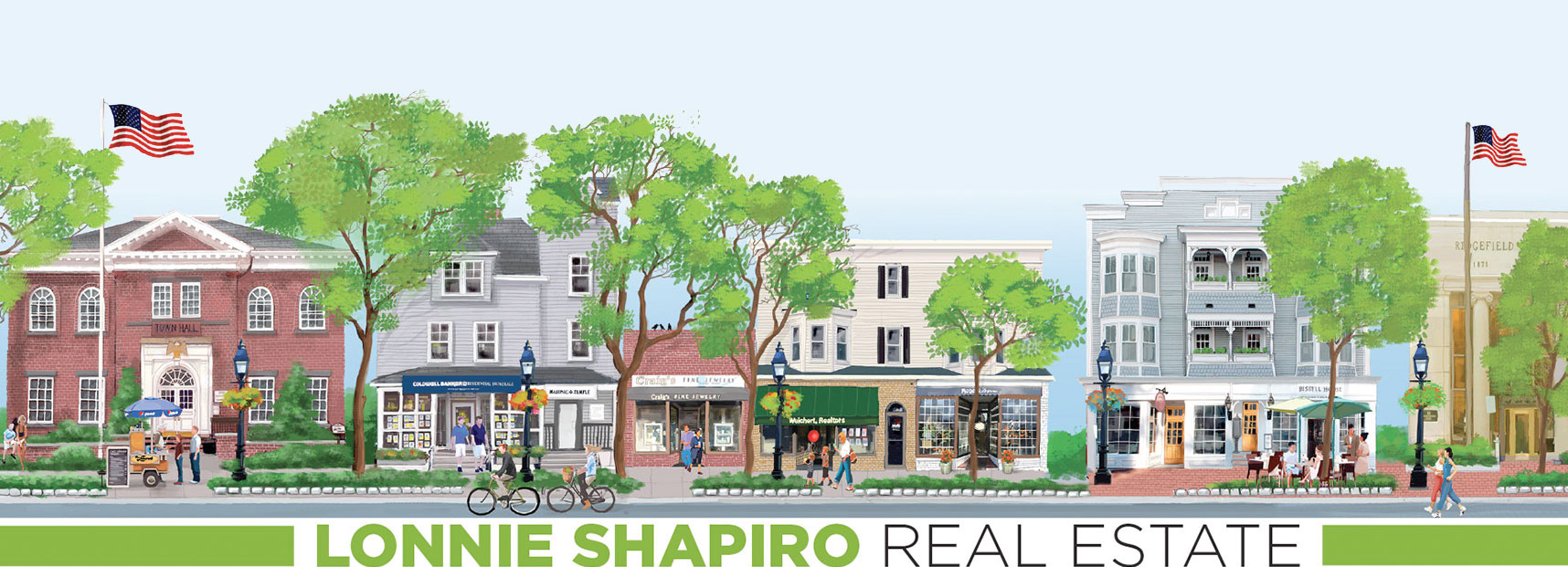Property Details
Start of property details
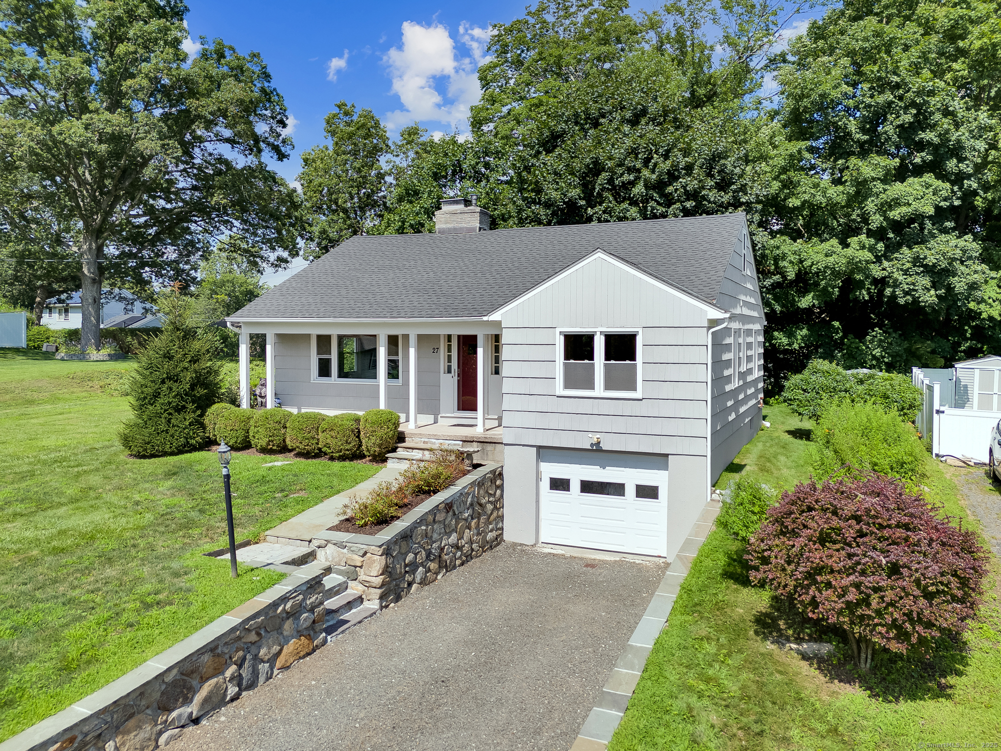
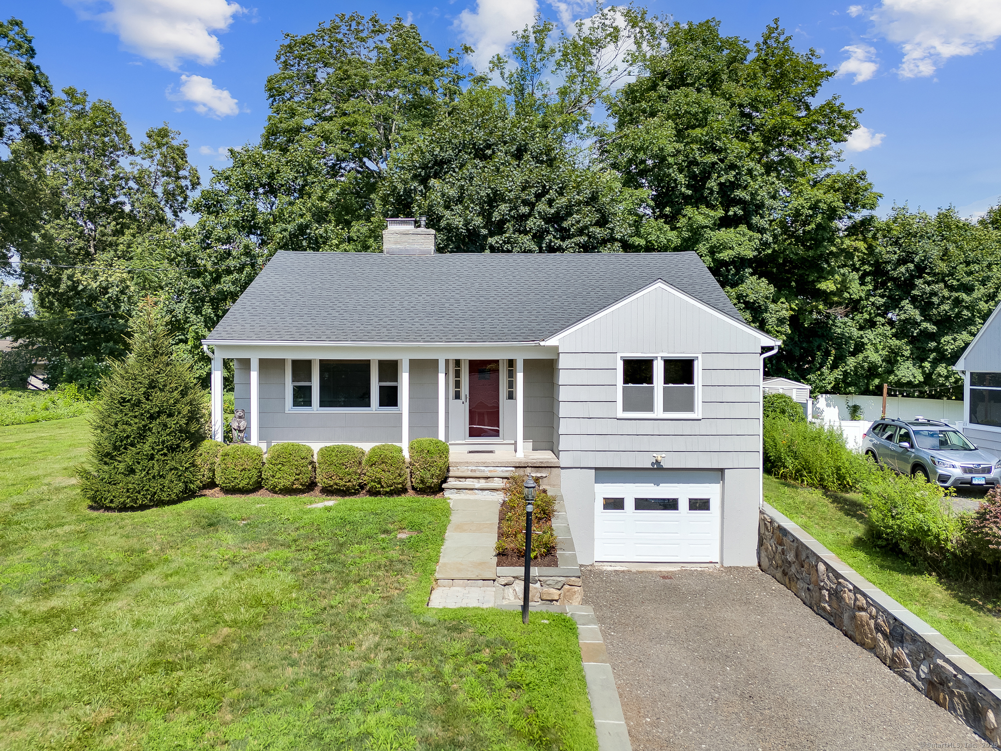
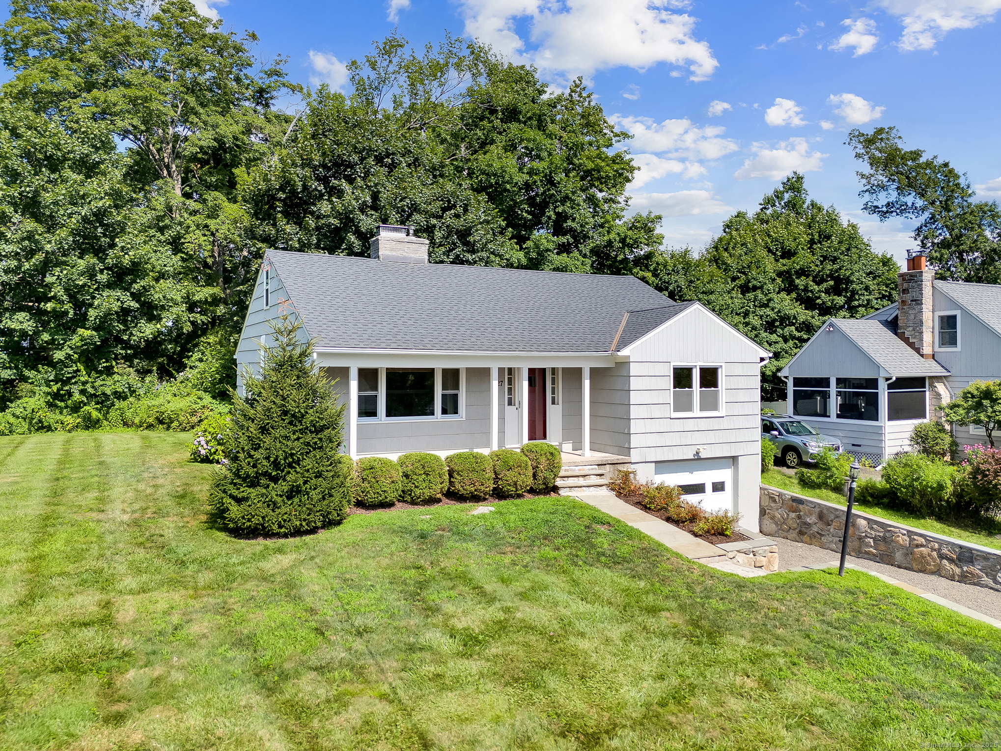
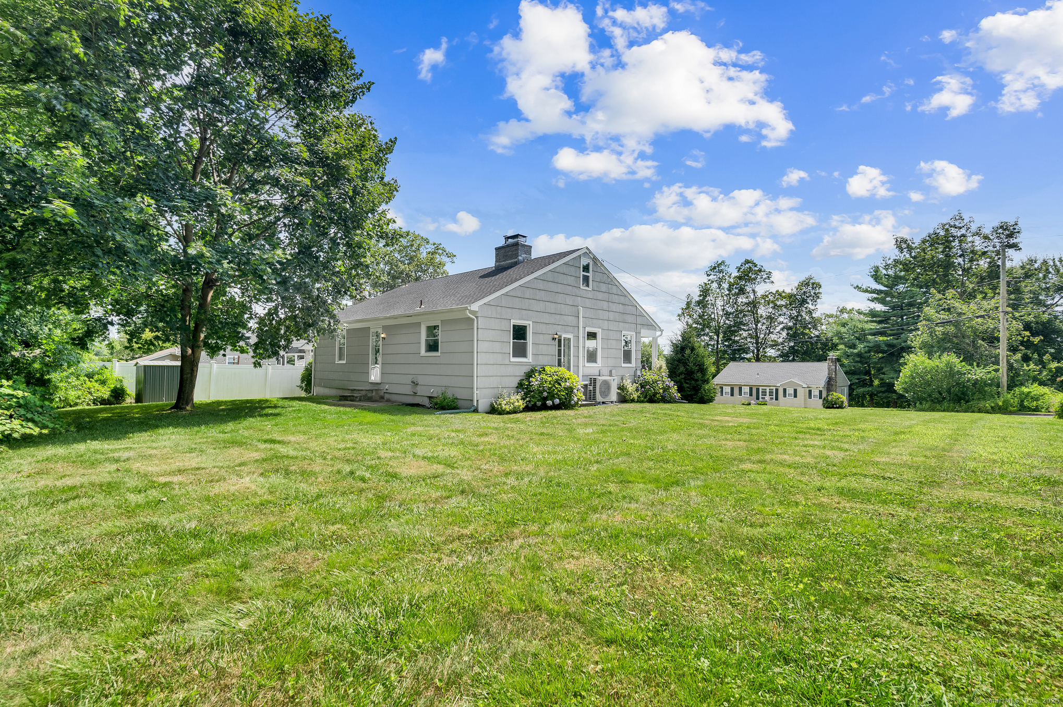
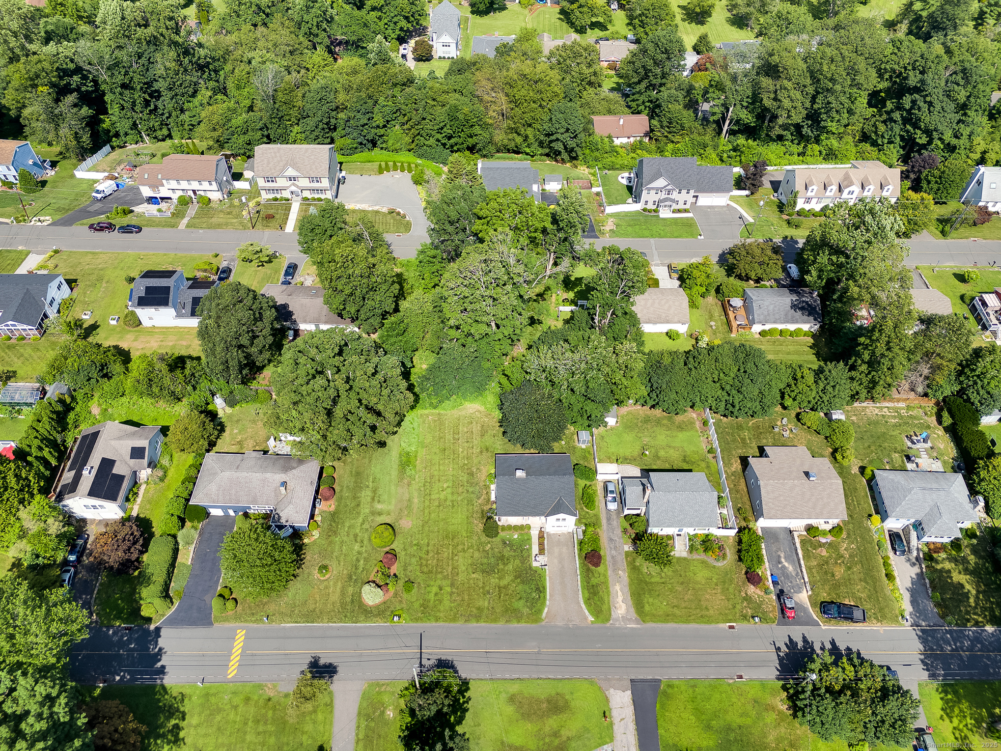
Property Description
Welcome to this beautifully renovated 2-bedroom, 1-bathroom home nestled in the sought-after Candlewood Shores private community on Candlewood Lake. This completely updated residence features a new roof with a 50-year warranty, HVAC system which is still under warranty, a brand-new modern kitchen, and refinished hardwood floors throughout. The lower level offers a spacious finished family room, ideal for movie nights or a home office. A 1-car garage adds convenience and storage. Set on nearly half an acre, the property extends from Skyline Drive to Clearview Drive, offering level outdoor space that's rare in this area. Enjoy the outstanding amenities of Candlewood Shores: lake and beach access, playground, ball field, and a vibrant, welcoming neighborhood. Perfect for year-round living or a relaxing weekend getaway, this turnkey home is a must-see!
Property Highlights
Location
Heating, Cooling & Utilities
Features
Building Details
Community
Taxes & Terms
Payment Calculator
Property History
Similar Properties
{"property_id":"ct93_24113409","above_ground_sqft":null,"agent_name":null,"agent_email":null,"agent_phone":null,"allow_address":"1","amenities":"Basketball Court,Lake,Playground\/Tot Lot,Tennis Courts","appliances":"Electric Range,Range Hood,Refrigerator,Dishwasher,Washer,Electric Dryer","approval_cond":null,"architecture":null,"avg_utilities":null,"basement":"Partial,Heated,Cooled,Partially Finished","basement_sqft":null,"basement_type":null,"baths_half":null,"baths_threequarters":null,"building_num":null,"basement_finished":null,"builder":null,"car_storage":null,"construction":null,"cooling":"Central Air,Ductless,Heat Pump","county":"Fairfield","covenants":null,"date_measured":null,"depth":null,"design_features":null,"descriptions":null,"dining_room":null,"dining_room_loc":null,"directions":"Federal Road to Candlewood Lake Rd, turn left onto Candlewood Shores Road, turn right on Slyline Drive, house is 0.2 miles down on your left.","electricity":null,"elementary_school":"Candlewood Lake Elementary","email":"MeaganAWarnock@gmail.com","faces":null,"facilities":null,"features":null,"families":null,"family_room":null,"family_room_loc":null,"fee1":null,"financing":null,"fireplace":null,"fireplace_loc":null,"fireplace_num":"2","flooring":null,"game_room":null,"game_room_loc":null,"gas":null,"green_hers_score":null,"green_leed_certified":null,"green_ngbs_certified":null,"green_star_certified":null,"heat":"Baseboard,Heat Pump","hoa":null,"hoa_fee":"992","hoa_fee_freq":"Annually","horses":null,"horse_facility":null,"horse_features":null,"inclusions":null,"kitchen":null,"kitchen_loc":null,"lake_acres":null,"lake_depth":null,"laundry":"Lower Level","laundry_loc":null,"listor":null,"living_room":null,"living_room_loc":null,"lot_size":null,"lot_size_text":null,"maintained_by":null,"master_br":null,"master_br_loc":null,"media_room":null,"media_room_loc":null,"middle_school":"Whisconier","min_lease":null,"model":null,"notes":null,"office":null,"office_loc":null,"older_housing":null,"outdoor_features":"Shed,Porch,Gutters,Stone Wall","ownership_type":null,"parking_covered":null,"permit":null,"pets":null,"ph_listor":null,"ph_office":null,"pool":null,"pool_features":null,"property_name":null,"public_remarks":"Welcome to this beautifully renovated 2-bedroom, 1-bathroom home nestled in the sought-after Candlewood Shores private community on Candlewood Lake. This completely updated residence features a new roof with a 50-year warranty, HVAC system which is still under warranty, a brand-new modern kitchen, and refinished hardwood floors throughout. The lower level offers a spacious finished family room, ideal for movie nights or a home office. A 1-car garage adds convenience and storage. Set on nearly half an acre, the property extends from Skyline Drive to Clearview Drive, offering level outdoor space that's rare in this area. Enjoy the outstanding amenities of Candlewood Shores: lake and beach access, playground, ball field, and a vibrant, welcoming neighborhood. Perfect for year-round living or a relaxing weekend getaway, this turnkey home is a must-see!","roofing":null,"school_district":null,"seller_type":null,"sewer":null,"sr_high_school":"Brookfield","status":"Active","stories":null,"study_den":null,"study_den_loc":null,"style":"Ranch","tap_gas":null,"tap_sewer":null,"tap_water":null,"taxes":"7133","terms":null,"tour_url":null,"tour_url2":null,"tour_url3":null,"type":null,"units":null,"unit_floors":null,"utilities":null,"view":null,"water":null,"water_front":"Beach Rights,Water Community,Access","water_front_ft":null,"well":null,"year":"1956","zoned":"R-7","headline_txt":null,"description_txt":null,"property_uid":null,"listing_status":"active","mls_status":null,"mls_id":"ct93","listing_num":"24113409","acreage":null,"acres":"0.47","address":null,"address_direction":null,"address_flg":null,"address_num":null,"agent_id":"WARNOCKM","area":null,"baths_total":"1.00","bedrooms_total":"2","car_spaces":null,"city":"Brookfield","coseller_id":null,"coagent_id":null,"days_on_market":null,"finished_sqft_total":null,"geocode_address":"27 Skyline","geocode_status":null,"lat":"41.479669","lon":"-73.438713","map_flg":"","office_id":"4873","office_name":"K. Fortuna Realty","orig_price":"525000","photo_count":"37","photo_count_lac":"37","previous_price":"525000","price":"499000","pricerange_min":null,"pricerange_max":null,"prop_img":"https:\/\/smartmls-assets.cdn-connectmls.com\/pics\/3A74CCD20FE37E9BE063E201100A1098\/HD_1753128765524_DJI_20250719152207_0006_D.JPEG","property_type":"Single Family For Sale","sqft_total":"1397","state":"CT","street_type":null,"street_name":"Skyline","sub_area":null,"unit":null,"zip_code":"06804","listing_dt":null,"undercontract_dt":null,"openhouse_dt":null,"price_change_dt":"2025-08-21","seller_id":null,"seller_office_id":null,"sold_dt":null,"sold_price":null,"update_dt":"2025-08-30 02:10:29","create_dt":"2025-07-21 21:11:03","marketing_headline_txt":null,"use_marketing_description_txt":null,"banner_flg":null,"banner_headline":null,"banner_location":null,"banner_description":null,"marketing_description_txt":null,"showcase_layout":null,"mortgage_calculator":null,"property_history":null,"marketing_account_id":null}
