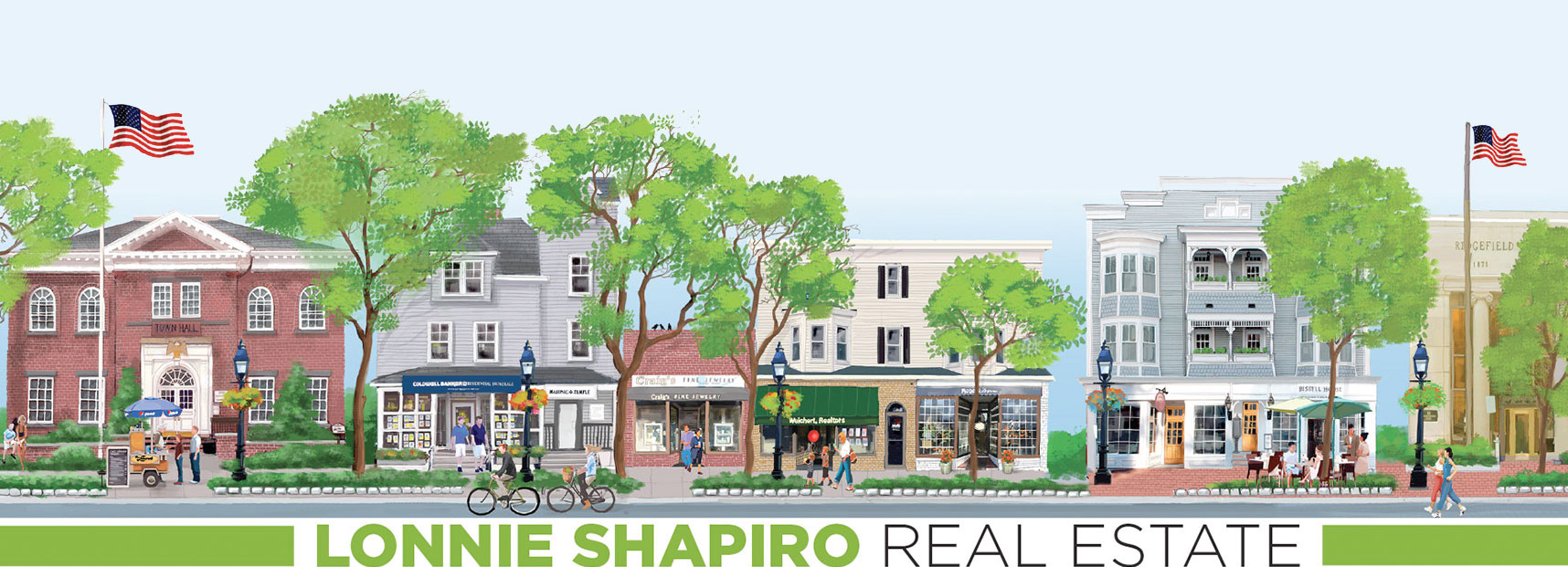Property Details
Start of property details
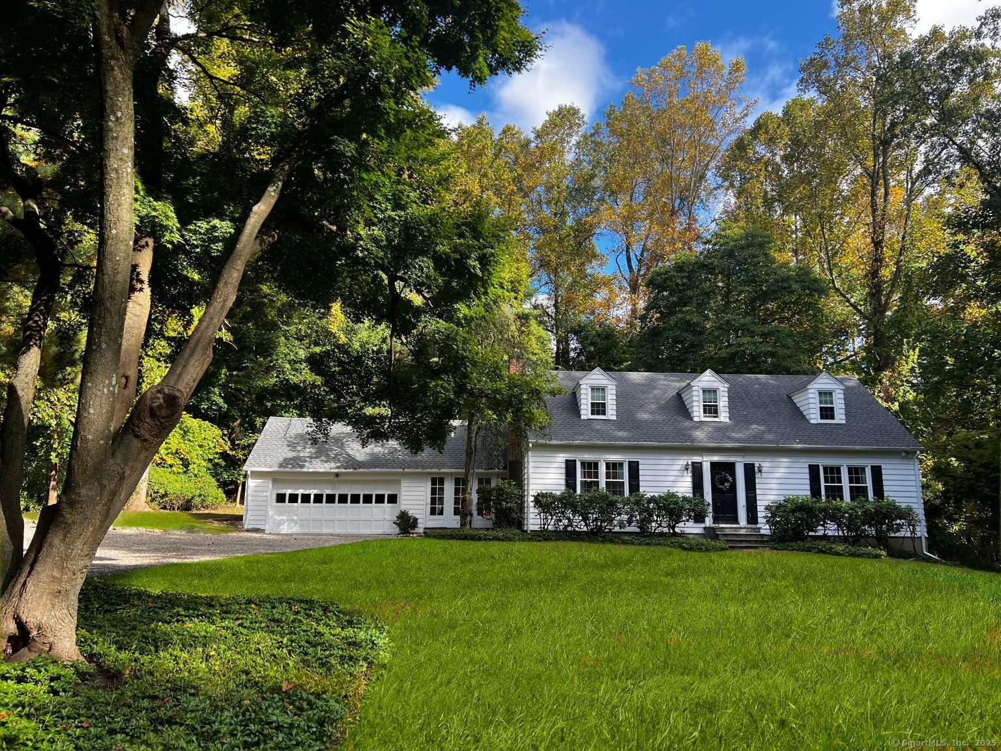
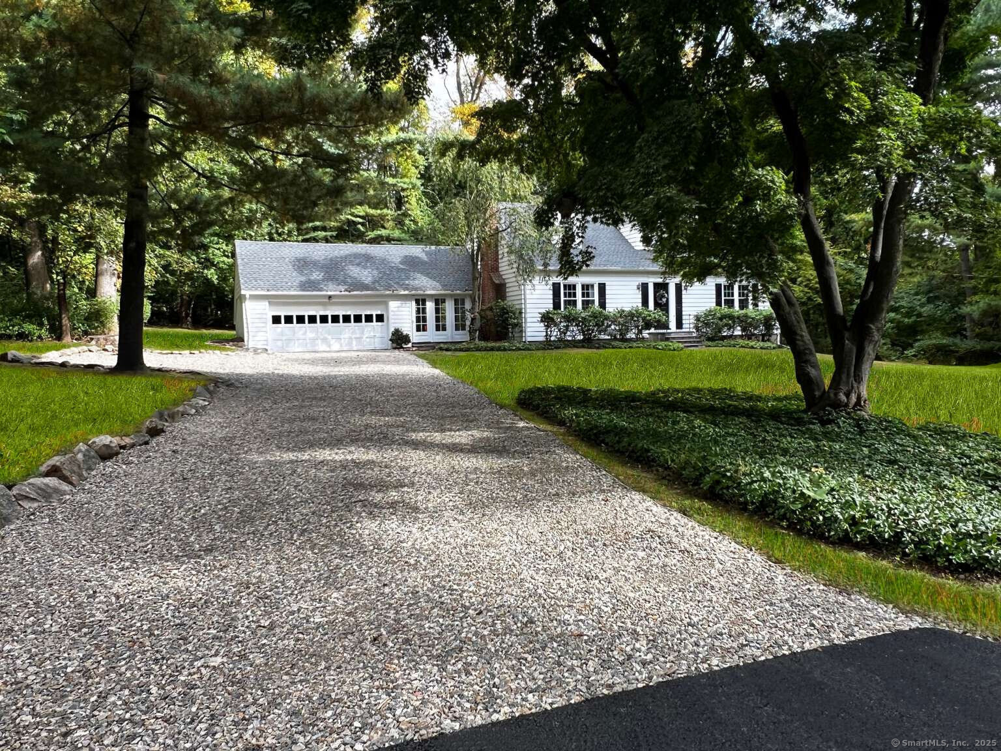
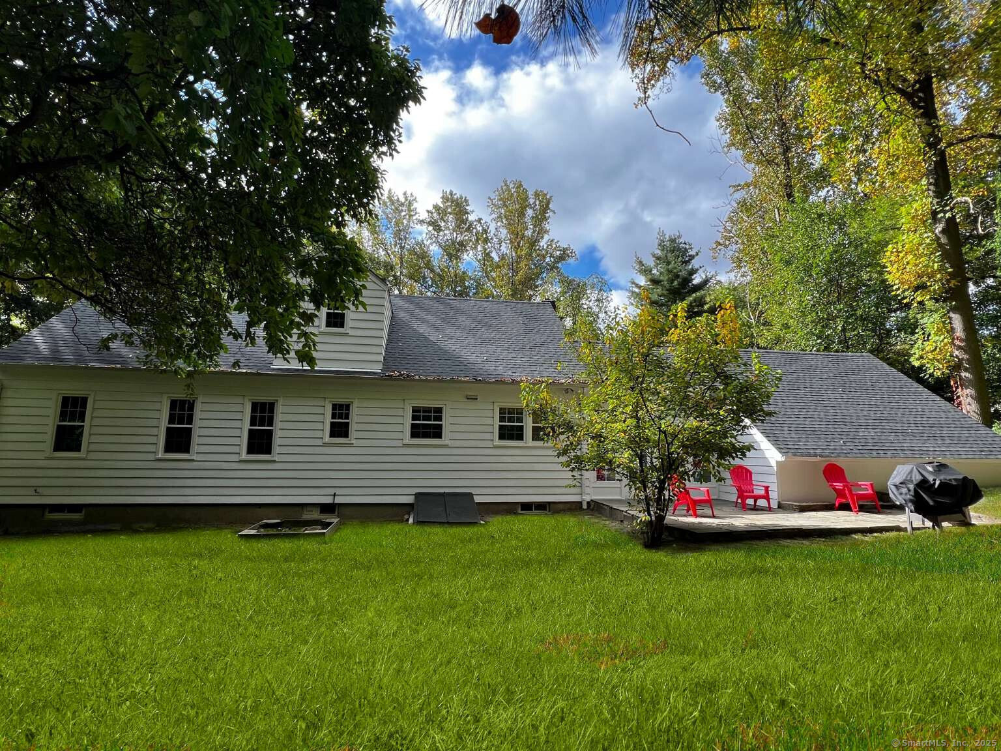
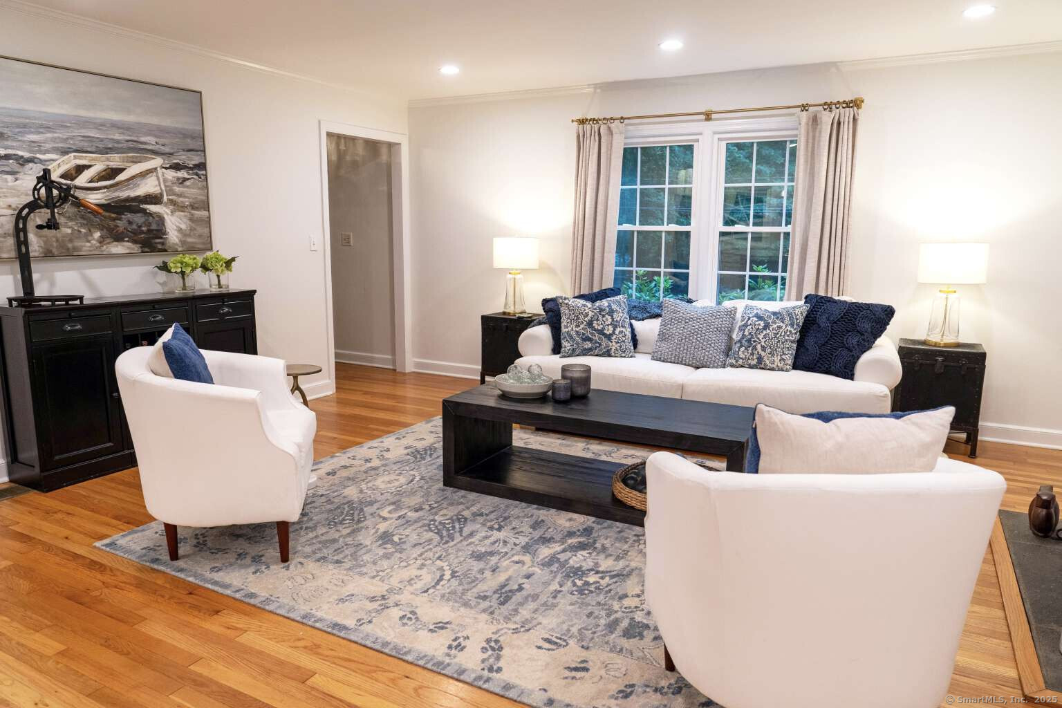
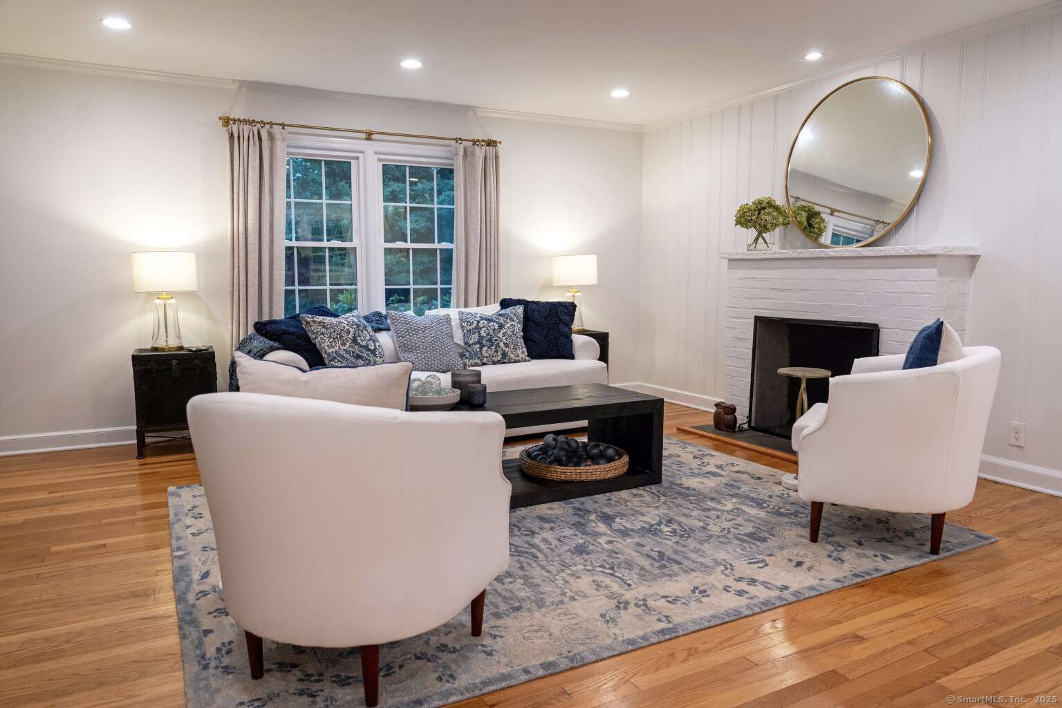
Property Description
Fully Upgraded and Move-In Ready Newly renovated legal 4-bedroom, 2.5-bath Cape Cod on a coveted West Side cul-de-sac. A natural berm behind the home ensures complete privacy with no Merritt Parkway views. Thoughtfully redesigned to blend classic charm with modern comfort, this home boasts a new well pump, HVAC enhancements, new roof, new driveway, new new appliances, new smart thermostat with wireless sensors, three stylishly renovated bathrooms, and a luxurious new first-floor primary suite. All work was fully permitted and filed with the town. The chef's kitchen is beautifully appointed with Carrara marble countertops, custom cabinetry, and an open layout flowing seamlessly into formal and casual living areas - perfect for entertaining and everyday living. A spacious living room and cozy den provide inviting spaces to relax, while the flexible lower level (not included in town records) offers endless possibilities, from a home office to a fitness studio, playroom, or media lounge. Set on a private, level 1.1-acre lot, there's room to expand, including options for an in-law suite or accessory dwelling unit. Energy-efficient, stylish, and truly move-in ready, this home offers easy access to Waveny Park, top-rated West School, Talmadge Hill Station, and the vibrant Hope Street shopping district - all just minutes away.
Property Highlights
Location
Heating, Cooling & Utilities
Features
Building Details
Community
Taxes & Terms
Payment Calculator
Property History
Similar Properties
{"property_id":"ct93_24052978","above_ground_sqft":null,"agent_name":null,"agent_email":null,"agent_phone":null,"allow_address":"1","amenities":"Library,Park,Playground\/Tot Lot,Private School(s),Public Pool,Public Rec Facilities,Public Transportation,Tennis Courts","appliances":"Gas Range,Oven\/Range,Microwave,Range Hood,Refrigerator,Freezer,Dishwasher,Washer","approval_cond":null,"architecture":null,"avg_utilities":null,"basement":"Full,Unfinished,Storage,Interior Access,Concrete Floor,Full With Hatchway","basement_sqft":null,"basement_type":null,"baths_half":null,"baths_threequarters":null,"building_num":null,"basement_finished":null,"builder":null,"car_storage":null,"construction":null,"cooling":"Central Air","county":"Fairfield","covenants":null,"date_measured":null,"depth":null,"design_features":null,"descriptions":null,"dining_room":null,"dining_room_loc":null,"directions":"From Merritt Parkway Exit 13 (formerly Exit 36), turn left onto Jelliff Mill Road. Continue, then turn left onto Ponus Ridge Road. Finally, turn left onto Hawks Hill - the property will be on your left.","electricity":null,"elementary_school":"West","email":"jason@homezu.com","faces":null,"facilities":null,"features":null,"families":null,"family_room":null,"family_room_loc":null,"fee1":null,"financing":null,"fireplace":null,"fireplace_loc":null,"fireplace_num":"1","flooring":null,"game_room":null,"game_room_loc":null,"gas":null,"green_hers_score":null,"green_leed_certified":null,"green_ngbs_certified":null,"green_star_certified":null,"heat":"Hot Air","hoa":null,"hoa_fee":null,"hoa_fee_freq":null,"horses":null,"horse_facility":null,"horse_features":null,"inclusions":"Auto Garage Door Opener,Cable - Available,Open Floor Plan","kitchen":null,"kitchen_loc":null,"lake_acres":null,"lake_depth":null,"laundry":"Lower Level","laundry_loc":null,"listor":null,"living_room":null,"living_room_loc":null,"lot_size":null,"lot_size_text":null,"maintained_by":null,"master_br":null,"master_br_loc":null,"media_room":null,"media_room_loc":null,"middle_school":null,"min_lease":null,"model":null,"notes":null,"office":null,"office_loc":null,"older_housing":null,"outdoor_features":"Breezeway,Gutters,Patio","ownership_type":null,"parking_covered":null,"permit":null,"pets":null,"ph_listor":null,"ph_office":null,"pool":null,"pool_features":null,"property_name":null,"public_remarks":"Fully Upgraded & Move-In Ready Newly renovated legal 4-bedroom, 2.5-bath Cape Cod on a coveted West Side cul-de-sac. A natural berm behind the home ensures complete privacy with no Merritt Parkway views. Thoughtfully redesigned to blend classic charm with modern comfort, this home boasts a new well pump, HVAC enhancements, new roof, new driveway, new new appliances, new smart thermostat with wireless sensors, three stylishly renovated bathrooms, and a luxurious new first-floor primary suite. All work was fully permitted and filed with the town. The chef's kitchen is beautifully appointed with Carrara marble countertops, custom cabinetry, and an open layout flowing seamlessly into formal and casual living areas - perfect for entertaining and everyday living. A spacious living room and cozy den provide inviting spaces to relax, while the flexible lower level (not included in town records) offers endless possibilities, from a home office to a fitness studio, playroom, or media lounge. Set on a private, level 1.1-acre lot, there's room to expand, including options for an in-law suite or accessory dwelling unit. Energy-efficient, stylish, and truly move-in ready, this home offers easy access to Waveny Park, top-rated West School, Talmadge Hill Station, and the vibrant Hope Street shopping district - all just minutes away.","roofing":null,"school_district":null,"seller_type":null,"sewer":null,"sr_high_school":"New Canaan","status":"Active","stories":null,"study_den":null,"study_den_loc":null,"style":"Cape Cod","tap_gas":null,"tap_sewer":null,"tap_water":null,"taxes":"11267","terms":null,"tour_url":"https:\/\/youtube.com\/shorts\/OfJqce1CEF0?si=o2j5BUchGVtdJOti","tour_url2":null,"tour_url3":null,"type":null,"units":null,"unit_floors":null,"utilities":null,"view":null,"water":null,"water_front":"Not Applicable","water_front_ft":null,"well":null,"year":"1952","zoned":"1AC","headline_txt":null,"description_txt":null,"property_uid":null,"listing_status":"active","mls_status":null,"mls_id":"ct93","listing_num":"24052978","acreage":null,"acres":"1.10","address":null,"address_direction":null,"address_flg":null,"address_num":null,"agent_id":"SAPHIREJ","area":null,"baths_total":"3.00","bedrooms_total":"4","car_spaces":null,"city":"New Canaan","coseller_id":null,"coagent_id":null,"days_on_market":null,"finished_sqft_total":null,"geocode_address":"144 Hawks Hill","geocode_status":null,"lat":"41.117469","lon":"-73.510573","map_flg":"","office_id":"ENTR60","office_name":"www.HomeZu.com","orig_price":"1415000","photo_count":"18","photo_count_lac":"18","previous_price":null,"price":"1415000","pricerange_min":null,"pricerange_max":null,"prop_img":"https:\/\/smartmls-assets.cdn-connectmls.com\/pics\/3D98F90120957203E0631A01100A62C7\/HD_1756650260620_Lanning.1.JPEG","property_type":"Single Family For Sale","sqft_total":"2306","state":"CT","street_type":null,"street_name":"Hawks Hill","sub_area":"Hawks Hill","unit":null,"zip_code":"06840","listing_dt":null,"undercontract_dt":null,"openhouse_dt":null,"price_change_dt":null,"seller_id":null,"seller_office_id":null,"sold_dt":null,"sold_price":null,"update_dt":"2025-09-02 18:06:30","create_dt":"2025-08-26 21:10:43","marketing_headline_txt":null,"use_marketing_description_txt":null,"banner_flg":null,"banner_headline":null,"banner_location":null,"banner_description":null,"marketing_description_txt":null,"showcase_layout":null,"mortgage_calculator":null,"property_history":null,"marketing_account_id":null}
