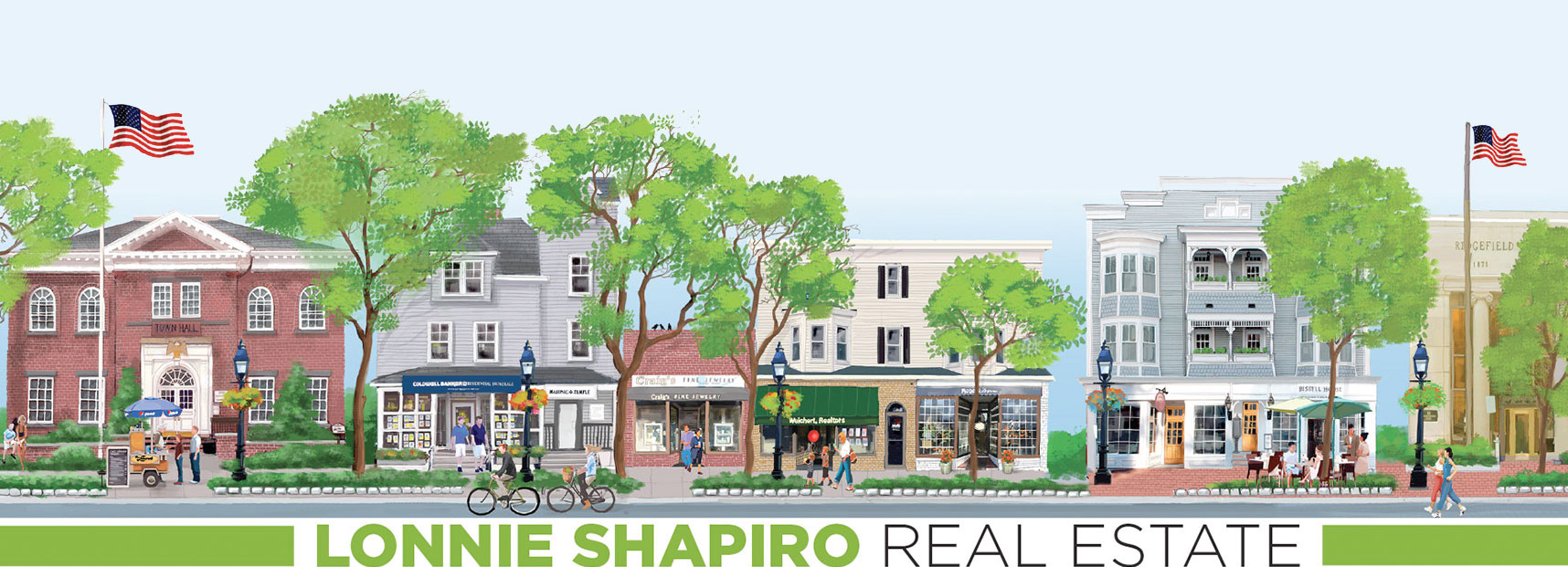Property Details
Start of property details
Property Details
Location! Location! Quality throughout this five bedroom home on quiet cul-de-sac. Enter the foyer with 10' ceilings which opens into the living room and dining room with quality millwork throughout. French doors in living room lead to the office with custom built-ins. Stunning hand-crafted gourmet kitchen with top-of-line cozy dining area overlooks the patio and private yard. Three sets of french doors in family room lead to the stone patio with built in grilling area and fireplace-the place to be for seasonal entertaining. Well appointed mud room features built in cubicles, large closet and half bath. Entrance from the garage only a few steps! Second floor features five bedrooms, three en-suite. Primary suite includes such luxuries as two walk-in closets, primary bath with whirlpool and over-sized walk-in shower. The third floor offers second office / den, plus a bonus room. Lower-level features recreation room, exercise room with rubber floor and a movie room plus additional storage all with 10' ceilings! Detached 1400+sf barn features a workshop, bonus room on second floor plus additional two car garage. Sited on 2.32 lovely acres, the property abuts the 11th hole of Silver Spring Country Club! Room for pool. Convenient to schools, shops, dining, and commuter bus in addition to all the abundant amenities Ridgefield has to offer. Ridgefield has been designated as the First Cultural District in Connecticut! Rgefield Playhouse,ACT, and all Ridgefield offers!!
Property Highlights
Location
Heating, Cooling & Utilities
Features
Building Details
Community
Taxes & Terms
Payment Calculator
Property History
Similar Properties
{"property_id":"ct93_170611655","above_ground_sqft":null,"agent_name":null,"agent_email":null,"agent_phone":null,"allow_address":"1","amenities":"Commuter Bus,Golf Course,Library,Medical Facilities,Park,Playground\/Tot Lot,Public Rec Facilities,Tennis Courts","appliances":"Gas Range,Microwave,Range Hood,Subzero,Dishwasher,Washer,Dryer,Wine Chiller","approval_cond":null,"architecture":null,"avg_utilities":null,"basement":"Full With Hatchway,Partially Finished,Heated,Interior Access,Hatchway Access,Storage","basement_sqft":null,"basement_type":null,"baths_half":null,"baths_threequarters":null,"building_num":null,"basement_finished":null,"builder":null,"car_storage":null,"construction":null,"cooling":"Ceiling Fans,Central Air,Split System,Zoned","county":null,"covenants":null,"date_measured":null,"depth":null,"design_features":null,"descriptions":null,"dining_room":null,"dining_room_loc":null,"directions":"GPS Friendly","electricity":null,"elementary_school":"Veterans Park","email":"carol.hanlon@cbrealty.com","faces":null,"facilities":null,"features":null,"families":null,"family_room":null,"family_room_loc":null,"fee1":null,"financing":"Assumed Conventional","fireplace":null,"fireplace_loc":null,"fireplace_num":"1","flooring":null,"game_room":null,"game_room_loc":null,"gas":null,"green_hers_score":null,"green_leed_certified":null,"green_ngbs_certified":null,"green_star_certified":null,"heat":"Hot Air,Zoned","hoa":null,"hoa_fee":null,"hoa_fee_freq":null,"horses":null,"horse_facility":null,"horse_features":null,"inclusions":"Auto Garage Door Opener,Cable - Pre-wired,Security System","kitchen":null,"kitchen_loc":null,"lake_acres":null,"lake_depth":null,"laundry":"Upper Level","laundry_loc":null,"listor":null,"living_room":null,"living_room_loc":null,"lot_size":null,"lot_size_text":null,"maintained_by":null,"master_br":null,"master_br_loc":null,"media_room":null,"media_room_loc":null,"middle_school":"East Ridge","min_lease":null,"model":null,"notes":null,"office":null,"office_loc":null,"older_housing":null,"outdoor_features":"Barn,French Doors,Grill,Gutters,Patio,Porch,Underground Sprinkler,Underground Utilities","ownership_type":null,"parking_covered":null,"permit":null,"pets":null,"ph_listor":null,"ph_office":null,"pool":null,"pool_features":null,"property_name":null,"public_remarks":"Location! Location! Quality throughout this five bedroom home on quiet cul-de-sac. Enter the foyer with 10' ceilings which opens into the living room and dining room with quality millwork throughout. French doors in living room lead to the office with custom built-ins. Stunning hand-crafted gourmet kitchen with top-of-line cozy dining area overlooks the patio and private yard. Three sets of french doors in family room lead to the stone patio with built in grilling area and fireplace-the place to be for seasonal entertaining. Well appointed mud room features built in cubicles, large closet and half bath. Entrance from the garage only a few steps! Second floor features five bedrooms, three en-suite. Primary suite includes such luxuries as two walk-in closets, primary bath with whirlpool and over-sized walk-in shower. The third floor offers second office\/den, plus a bonus room. Lower-level features recreation room, exercise room w\/rubber floor and a movie room plus additional storage all with 10' ceilings! Detached 1400+sf barn features a workshop, bonus room on second floor plus additional two car garage. Sited on 2.32 lovely acres, the property abuts the 11th hole of Silver Spring Country Club! Room for pool. Convenient to schools, shops, dining, and commuter bus in addition to all the abundant amenities Ridgefield has to offer. Ridgefield has been designated as the First Cultural District in Connecticut! Rgefield Playhouse,ACT, and all Ridgefield offers!!","roofing":null,"school_district":null,"seller_type":null,"sewer":null,"sr_high_school":"Ridgefield","status":"Closed","stories":null,"study_den":null,"study_den_loc":null,"style":"Colonial","tap_gas":null,"tap_sewer":null,"tap_water":null,"taxes":"38423","terms":null,"tour_url":null,"tour_url2":null,"tour_url3":null,"type":null,"units":null,"unit_floors":null,"utilities":null,"view":null,"water":null,"water_front":"Not Applicable","water_front_ft":null,"well":null,"year":"2011","zoned":"RAA","headline_txt":null,"description_txt":null,"property_uid":null,"listing_status":"sold","mls_status":null,"mls_id":"ct93","listing_num":"170611655","acreage":null,"acres":"2.32","address":null,"address_direction":null,"address_flg":null,"address_num":null,"agent_id":"K1083","area":null,"baths_total":"5.00","bedrooms_total":"5","car_spaces":null,"city":"Ridgefield","coseller_id":null,"coagent_id":null,"days_on_market":null,"finished_sqft_total":null,"geocode_address":"5 Pump","geocode_status":null,"lat":"41.256751","lon":"-73.515733","office_id":"CWB120","office_name":"Coldwell Banker Realty","orig_price":"2100000","photo_count":"1","previous_price":null,"price":"2100000","pricerange_min":null,"pricerange_max":null,"prop_img":"https:\/\/smartmls-assets.cdn-connectmls.com\/pics\/0AB0ADCA8CFDA53AE063D501100A7907\/HD_1700600944454_170611655_2.JPEG","property_type":"Single Family For Sale","sqft_total":"6384","state":"CT","street_type":null,"street_name":"Pump","sub_area":null,"unit":null,"zip_code":"06877","listing_dt":null,"undercontract_dt":null,"openhouse_dt":"0000-00-00 00:00:00","price_change_dt":null,"seller_id":"10043","seller_office_id":null,"sold_dt":"2024-01-31","sold_price":"2100000","update_dt":"2025-04-18 17:39:12","create_dt":"2024-01-31 18:10:17","marketing_headline_txt":null,"use_marketing_description_txt":null,"banner_flg":null,"banner_headline":null,"banner_location":null,"banner_description":null,"marketing_description_txt":null,"showcase_layout":null,"mortgage_calculator":null,"property_history":null,"marketing_account_id":null}



