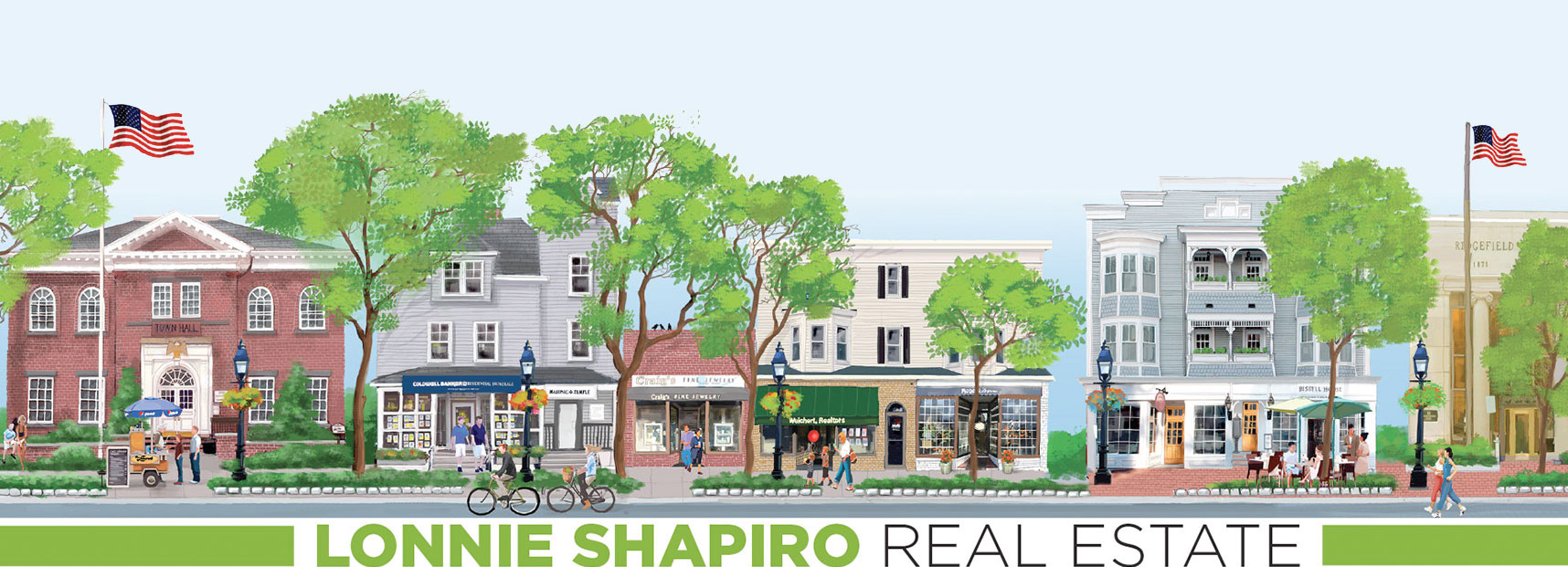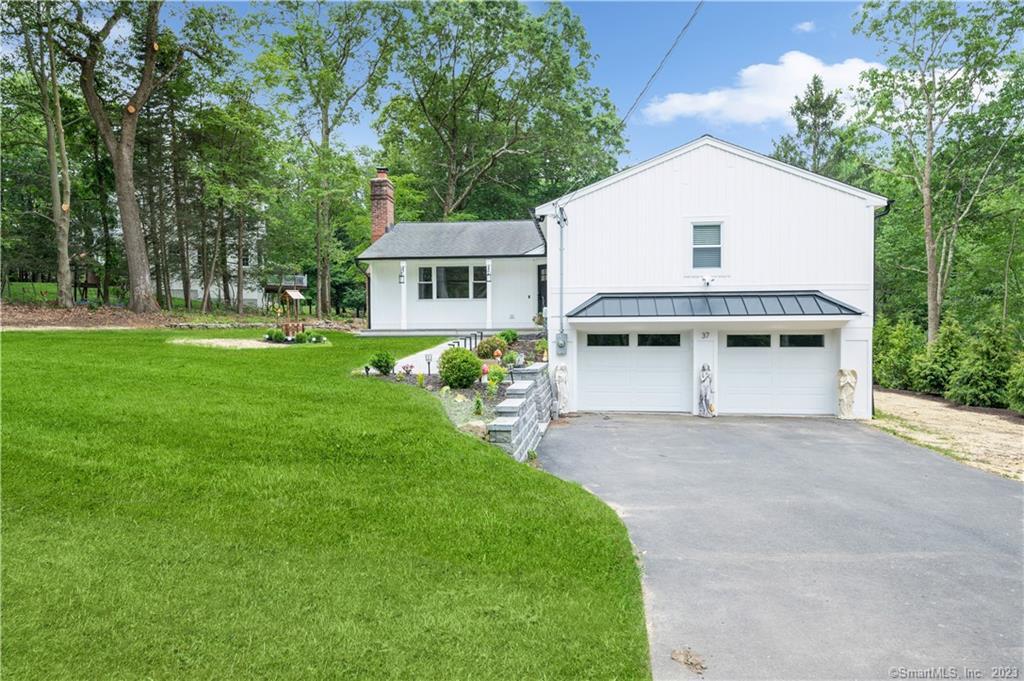Property Details
Start of property details
Property Details
Beautiful Recently Renovated modern ranch.... everything new. Open floor plan, Large outdoor patio, plenty of room for an outdoor kitchen and to entertain, overlooking private pond..peaceful and tranquil. This is a Smart home with central located screen that operates home..lights, camera, music etc.. home features 4 bedrooms and 2 full with 1 half bathroom... plus this home has a lower level family room / game room.. Lower level boast a wet bar, storage closet 1 / 2 bathroom as well as a room behind wet bar that ahs all unitilies and well sotrage tank..2 working fireplaces 1 on main level 1 on lower level...both wood burning.. 2 car garage floor has a durable epoxy floor as well as a Tesla charger ready for your Electric car.... plenty of features to see in the incredible home... don't let this one pass you by, This is truly a future home smart home for todays busy family...New Septic System 2023
Property Highlights
Location
Heating, Cooling & Utilities
Features
Building Details
Community
Taxes & Terms
Payment Calculator
Property History
Similar Properties
{"property_id":"ct93_170578518","above_ground_sqft":null,"agent_name":null,"agent_email":null,"agent_phone":null,"allow_address":"1","amenities":null,"appliances":"Gas Range,Microwave,Range Hood,Refrigerator,Dishwasher,Washer,Gas Dryer,Wine Chiller","approval_cond":null,"architecture":null,"avg_utilities":null,"basement":"Full,Full With Walk-Out,Fully Finished,Heated,Cooled,Garage Access","basement_sqft":null,"basement_type":null,"baths_half":null,"baths_threequarters":null,"building_num":null,"basement_finished":null,"builder":null,"car_storage":null,"construction":null,"cooling":"Central Air","county":null,"covenants":null,"date_measured":null,"depth":null,"design_features":null,"descriptions":null,"dining_room":null,"dining_room_loc":null,"directions":"Old West Mountain Road Left on Walnut to # 37","electricity":null,"elementary_school":"Scotland","email":"Richgutner@gmail.com","faces":null,"facilities":null,"features":null,"families":null,"family_room":null,"family_room_loc":null,"fee1":null,"financing":"Cash","fireplace":null,"fireplace_loc":null,"fireplace_num":"2","flooring":null,"game_room":null,"game_room_loc":null,"gas":null,"green_hers_score":null,"green_leed_certified":null,"green_ngbs_certified":null,"green_star_certified":null,"heat":"Hot Air,Zoned","hoa":null,"hoa_fee":null,"hoa_fee_freq":null,"horses":null,"horse_facility":null,"horse_features":null,"inclusions":"Audio System,Auto Garage Door Opener,Cable - Pre-wired,Security System","kitchen":null,"kitchen_loc":null,"lake_acres":null,"lake_depth":null,"laundry":"Main Level","laundry_loc":null,"listor":null,"living_room":null,"living_room_loc":null,"lot_size":null,"lot_size_text":null,"maintained_by":null,"master_br":null,"master_br_loc":null,"media_room":null,"media_room_loc":null,"middle_school":"Scotts Ridge","min_lease":null,"model":null,"notes":null,"office":null,"office_loc":null,"older_housing":null,"outdoor_features":"Deck,French Doors,Garden Area,Gutters,Lighting,Porch","ownership_type":null,"parking_covered":null,"permit":null,"pets":null,"ph_listor":null,"ph_office":null,"pool":null,"pool_features":null,"property_name":null,"public_remarks":"Beautiful Recently Renovated modern ranch.... everything new. Open floor plan, Large outdoor patio, plenty of room for an outdoor kitchen and to entertain, overlooking private pond..peaceful and tranquil. This is a Smart home with central located screen that operates home..lights, camera, music etc.. home features 4 bedrooms and 2 full with 1 half bathroom... plus this home has a lower level family room\/game room.. Lower level boast a wet bar, storage closet 1\/2 bathroom as well as a room behind wet bar that ahs all unitilies and well sotrage tank..2 working fireplaces 1 on main level 1 on lower level...both wood burning.. 2 car garage floor has a durable epoxy floor as well as a Tesla charger ready for your Electric car.... plenty of features to see in the incredible home... don't let this one pass you by, This is truly a future home smart home for todays busy family...New Septic System 2023","roofing":null,"school_district":null,"seller_type":null,"sewer":null,"sr_high_school":"Ridgefield","status":"Closed","stories":null,"study_den":null,"study_den_loc":null,"style":"Ranch","tap_gas":null,"tap_sewer":null,"tap_water":null,"taxes":"12264","terms":null,"tour_url":null,"tour_url2":null,"tour_url3":null,"type":null,"units":null,"unit_floors":null,"utilities":null,"view":null,"water":null,"water_front":"Pond","water_front_ft":null,"well":null,"year":"1966","zoned":"RAAA","headline_txt":null,"description_txt":null,"property_uid":null,"listing_status":"sold","mls_status":null,"mls_id":"ct93","listing_num":"170578518","acreage":null,"acres":"1.66","address":null,"address_direction":null,"address_flg":null,"address_num":null,"agent_id":"16992","area":null,"baths_total":"3.00","bedrooms_total":"4","car_spaces":"6","city":"Ridgefield","coseller_id":null,"coagent_id":null,"days_on_market":null,"finished_sqft_total":null,"geocode_address":"37 Walnut Hill","geocode_status":null,"lat":"41.306478","lon":"-73.529529","office_id":"13105","office_name":"Howard Hanna Rand Realty","orig_price":"998000","photo_count":"1","previous_price":null,"price":"998000","pricerange_min":null,"pricerange_max":null,"prop_img":"https:\/\/smartmls-assets.cdn-connectmls.com\/pics\/FE7FBD13750CF840E053D501100A09AD\/HD_1687200582554_170578518_1.JPEG","property_type":"Single Family For Sale","sqft_total":"2742","state":"CT","street_type":null,"street_name":"Walnut Hill","sub_area":null,"unit":null,"zip_code":"06877","listing_dt":null,"undercontract_dt":null,"openhouse_dt":"0000-00-00 00:00:00","price_change_dt":null,"seller_id":"SCHWARTZE","seller_office_id":null,"sold_dt":"2024-02-21","sold_price":"967000","update_dt":"2025-04-18 17:39:12","create_dt":"2024-02-21 19:10:30","marketing_headline_txt":null,"use_marketing_description_txt":null,"banner_flg":null,"banner_headline":null,"banner_location":null,"banner_description":null,"marketing_description_txt":null,"showcase_layout":null,"mortgage_calculator":null,"property_history":null,"marketing_account_id":null}



